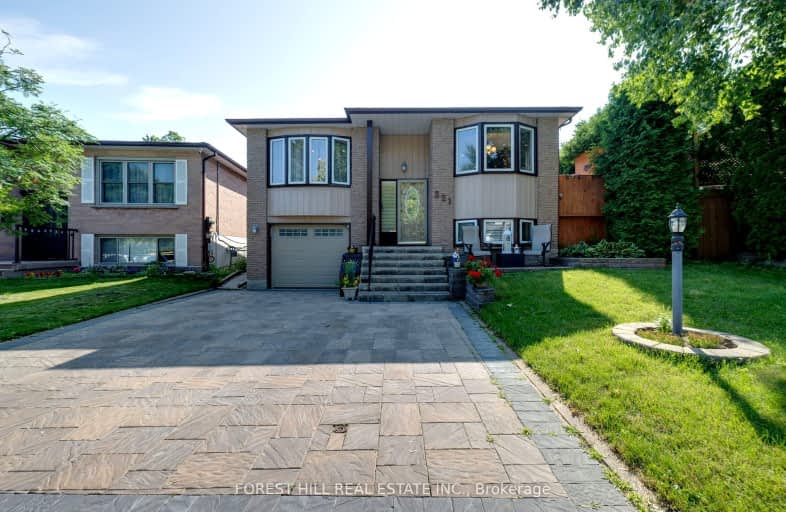Car-Dependent
- Almost all errands require a car.
Some Transit
- Most errands require a car.
Somewhat Bikeable
- Most errands require a car.

École élémentaire Antonine Maillet
Elementary: PublicAdelaide Mclaughlin Public School
Elementary: PublicWoodcrest Public School
Elementary: PublicSt Paul Catholic School
Elementary: CatholicStephen G Saywell Public School
Elementary: PublicDr Robert Thornton Public School
Elementary: PublicFather Donald MacLellan Catholic Sec Sch Catholic School
Secondary: CatholicDurham Alternative Secondary School
Secondary: PublicMonsignor Paul Dwyer Catholic High School
Secondary: CatholicR S Mclaughlin Collegiate and Vocational Institute
Secondary: PublicAnderson Collegiate and Vocational Institute
Secondary: PublicO'Neill Collegiate and Vocational Institute
Secondary: Public-
Whitby Optimist Park
1.75km -
Fallingbrook Park
2.6km -
Memorial Park
100 Simcoe St S (John St), Oshawa ON 3.11km
-
Scotiabank
75 King St W, Oshawa ON L1H 8W7 1.45km -
BMO Bank of Montreal
1615 Dundas St E, Whitby ON L1N 2L1 1.91km -
TD Canada Trust Branch and ATM
80 Thickson Rd N, Whitby ON L1N 3R1 2.26km














