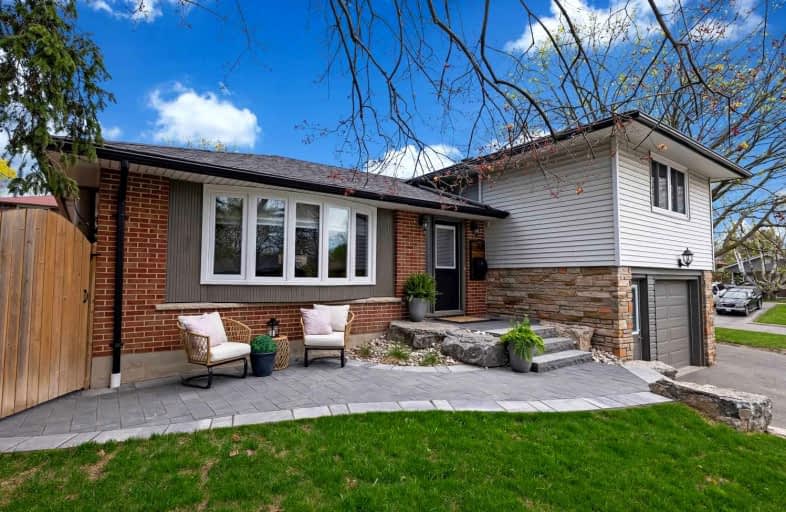
École élémentaire Antonine Maillet
Elementary: Public
0.23 km
Adelaide Mclaughlin Public School
Elementary: Public
0.84 km
Woodcrest Public School
Elementary: Public
0.49 km
Stephen G Saywell Public School
Elementary: Public
0.70 km
Waverly Public School
Elementary: Public
1.50 km
St Christopher Catholic School
Elementary: Catholic
0.74 km
DCE - Under 21 Collegiate Institute and Vocational School
Secondary: Public
2.37 km
Father Donald MacLellan Catholic Sec Sch Catholic School
Secondary: Catholic
0.98 km
Durham Alternative Secondary School
Secondary: Public
1.52 km
Monsignor Paul Dwyer Catholic High School
Secondary: Catholic
1.11 km
R S Mclaughlin Collegiate and Vocational Institute
Secondary: Public
0.69 km
O'Neill Collegiate and Vocational Institute
Secondary: Public
2.11 km














