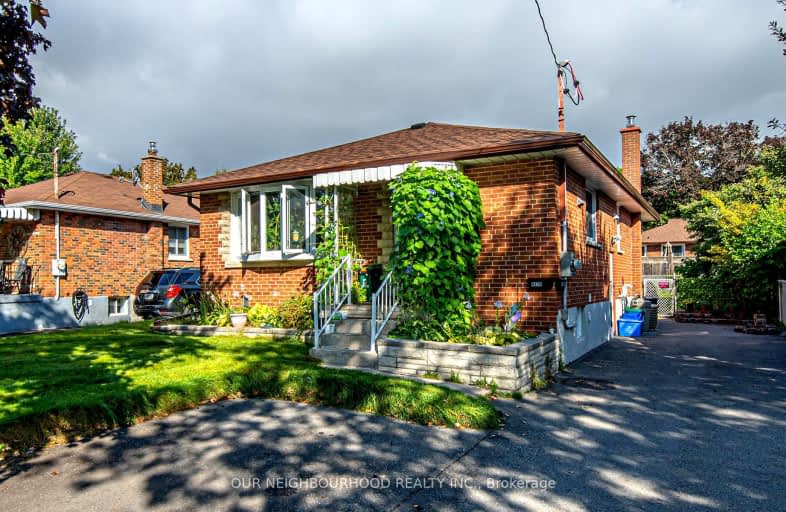Somewhat Walkable
- Some errands can be accomplished on foot.
Good Transit
- Some errands can be accomplished by public transportation.
Bikeable
- Some errands can be accomplished on bike.

École élémentaire Antonine Maillet
Elementary: PublicAdelaide Mclaughlin Public School
Elementary: PublicWoodcrest Public School
Elementary: PublicWaverly Public School
Elementary: PublicSt Christopher Catholic School
Elementary: CatholicDr S J Phillips Public School
Elementary: PublicDCE - Under 21 Collegiate Institute and Vocational School
Secondary: PublicFather Donald MacLellan Catholic Sec Sch Catholic School
Secondary: CatholicDurham Alternative Secondary School
Secondary: PublicMonsignor Paul Dwyer Catholic High School
Secondary: CatholicR S Mclaughlin Collegiate and Vocational Institute
Secondary: PublicO'Neill Collegiate and Vocational Institute
Secondary: Public-
Memorial Park
100 Simcoe St S (John St), Oshawa ON 1.57km -
Sunnyside Park
Stacey Ave, Oshawa ON 2.23km -
Whitby Optimist Park
3.46km
-
Personal Touch Mortgages
419 King St W, Oshawa ON L1J 2K5 0.97km -
TD Canada Trust ATM
22 Stevenson Rd, Oshawa ON L1J 5L9 1.2km -
CIBC
2 Simcoe St S, Oshawa ON L1H 8C1 1.37km














