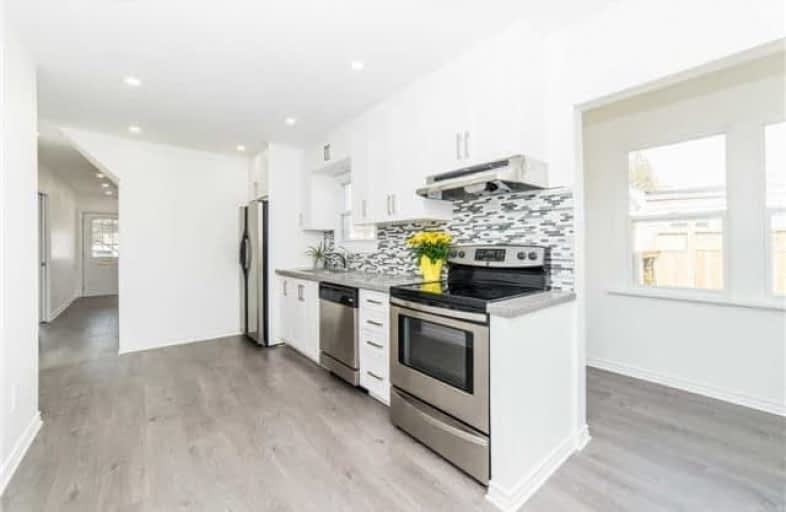
St Hedwig Catholic School
Elementary: Catholic
0.34 km
Monsignor John Pereyma Elementary Catholic School
Elementary: Catholic
1.29 km
Village Union Public School
Elementary: Public
1.12 km
Coronation Public School
Elementary: Public
1.81 km
David Bouchard P.S. Elementary Public School
Elementary: Public
0.74 km
Clara Hughes Public School Elementary Public School
Elementary: Public
1.40 km
DCE - Under 21 Collegiate Institute and Vocational School
Secondary: Public
1.37 km
Durham Alternative Secondary School
Secondary: Public
2.46 km
G L Roberts Collegiate and Vocational Institute
Secondary: Public
3.55 km
Monsignor John Pereyma Catholic Secondary School
Secondary: Catholic
1.33 km
Eastdale Collegiate and Vocational Institute
Secondary: Public
2.42 km
O'Neill Collegiate and Vocational Institute
Secondary: Public
2.17 km













