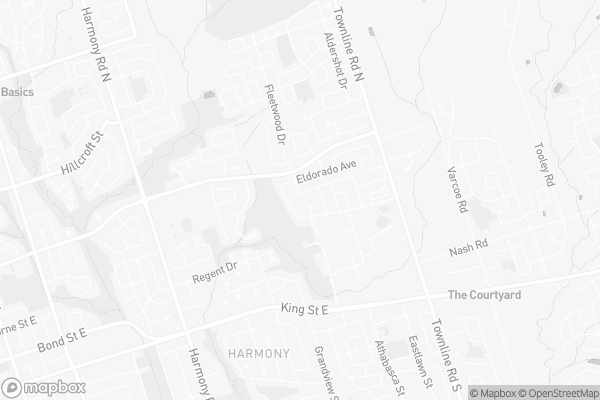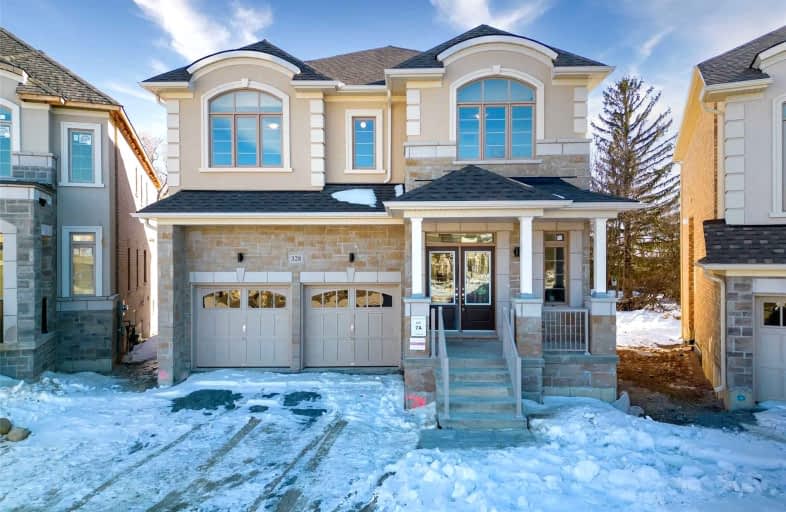Car-Dependent
- Almost all errands require a car.
Some Transit
- Most errands require a car.
Somewhat Bikeable
- Most errands require a car.

S T Worden Public School
Elementary: PublicSt John XXIII Catholic School
Elementary: CatholicHarmony Heights Public School
Elementary: PublicVincent Massey Public School
Elementary: PublicForest View Public School
Elementary: PublicClara Hughes Public School Elementary Public School
Elementary: PublicDCE - Under 21 Collegiate Institute and Vocational School
Secondary: PublicMonsignor John Pereyma Catholic Secondary School
Secondary: CatholicCourtice Secondary School
Secondary: PublicEastdale Collegiate and Vocational Institute
Secondary: PublicO'Neill Collegiate and Vocational Institute
Secondary: PublicMaxwell Heights Secondary School
Secondary: Public-
The Toad Stool Social House
701 Grandview Street N, Oshawa, ON L1K 2K1 1.55km -
Portly Piper
557 King Street E, Oshawa, ON L1H 1G3 1.9km -
Bulldog Pub & Grill
600 Grandview Street S, Oshawa, ON L1H 8P4 2.51km
-
McDonald's
1300 King Street East, Oshawa, ON L1H 8J4 1.02km -
Tim Horton's
1403 King Street E, Courtice, ON L1E 2S6 1.19km -
Deadly Grounds Coffee
1413 Durham Regional Hwy 2, Unit #6, Courtice, ON L1E 2J6 1.3km
-
Eastview Pharmacy
573 King Street E, Oshawa, ON L1H 1G3 1.85km -
Lovell Drugs
600 Grandview Street S, Oshawa, ON L1H 8P4 2.51km -
Saver's Drug Mart
97 King Street E, Oshawa, ON L1H 1B8 3.27km
-
Gyro Bar
1300 King St E, Oshawa, ON L1H 8J4 0.89km -
Captain George Fish & Chips
1300 King Street E, Oshawa, ON L1H 8J4 0.98km -
Golden Gate Restaurant
1300 King Street E, Oshawa, ON L1H 8J4 0.98km
-
Oshawa Centre
419 King Street West, Oshawa, ON L1J 2K5 5.07km -
Whitby Mall
1615 Dundas Street E, Whitby, ON L1N 7G3 7.55km -
Hush Puppies Canada
531 Aldershot Drive, Oshawa, ON L1K 2N2 0.92km
-
Halenda's Meats
1300 King Street E, Oshawa, ON L1H 8J4 0.98km -
Joe & Barb's No Frills
1300 King Street E, Oshawa, ON L1H 8J4 0.98km -
FreshCo
1414 King Street E, Courtice, ON L1E 3B4 1.21km
-
The Beer Store
200 Ritson Road N, Oshawa, ON L1H 5J8 2.89km -
LCBO
400 Gibb Street, Oshawa, ON L1J 0B2 5km -
Liquor Control Board of Ontario
15 Thickson Road N, Whitby, ON L1N 8W7 7.59km
-
Costco Gas
130 Ritson Road N, Oshawa, ON L1G 0A6 2.74km -
Mac's
531 Ritson Road S, Oshawa, ON L1H 5K5 3.46km -
Jim's Towing
753 Farewell Street, Oshawa, ON L1H 6N4 3.49km
-
Cineplex Odeon
1351 Grandview Street N, Oshawa, ON L1K 0G1 3.4km -
Regent Theatre
50 King Street E, Oshawa, ON L1H 1B3 3.41km -
Landmark Cinemas
75 Consumers Drive, Whitby, ON L1N 9S2 8.65km
-
Clarington Public Library
2950 Courtice Road, Courtice, ON L1E 2H8 3.6km -
Oshawa Public Library, McLaughlin Branch
65 Bagot Street, Oshawa, ON L1H 1N2 3.79km -
Ontario Tech University
2000 Simcoe Street N, Oshawa, ON L1H 7K4 6.73km
-
Lakeridge Health
1 Hospital Court, Oshawa, ON L1G 2B9 4km -
New Dawn Medical Clinic
1656 Nash Road, Courtice, ON L1E 2Y4 2.86km -
New Dawn Medical
100C-111 Simcoe Street N, Oshawa, ON L1G 4S4 3.47km
-
Margate Park
1220 Margate Dr (Margate and Nottingham), Oshawa ON L1K 2V5 0.85km -
Harmony Park
1.03km -
Knights of Columbus Park
btwn Farewell St. & Riverside Dr. S, Oshawa ON 1.67km
-
Meridian Credit Union ATM
1416 King E, Clarington ON L1E 2J5 1.24km -
CIBC
1423 Hwy 2 (Darlington Rd), Courtice ON L1E 2J6 1.36km -
Localcoin Bitcoin ATM - Grandview Convenience
705 Grandview St N, Oshawa ON L1K 0V4 1.6km














