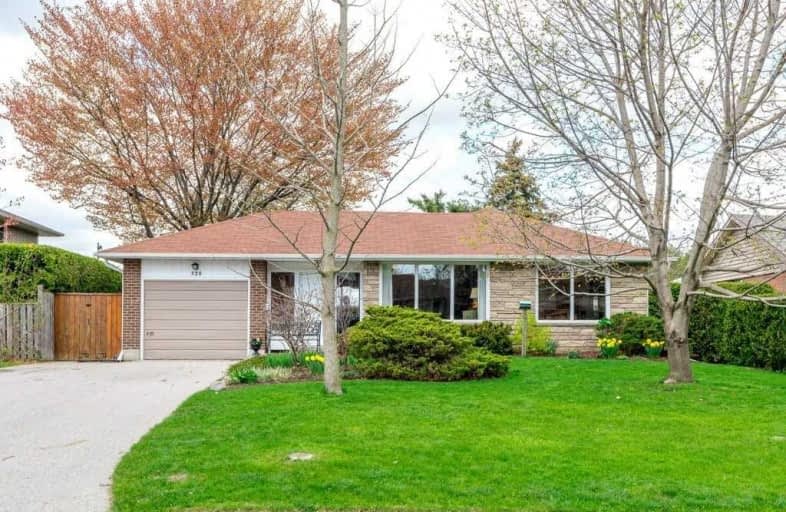
Adelaide Mclaughlin Public School
Elementary: Public
1.12 km
Woodcrest Public School
Elementary: Public
1.88 km
Sunset Heights Public School
Elementary: Public
0.80 km
St Christopher Catholic School
Elementary: Catholic
1.54 km
Queen Elizabeth Public School
Elementary: Public
1.45 km
Dr S J Phillips Public School
Elementary: Public
1.28 km
DCE - Under 21 Collegiate Institute and Vocational School
Secondary: Public
3.17 km
Father Donald MacLellan Catholic Sec Sch Catholic School
Secondary: Catholic
1.20 km
Durham Alternative Secondary School
Secondary: Public
2.94 km
Monsignor Paul Dwyer Catholic High School
Secondary: Catholic
0.97 km
R S Mclaughlin Collegiate and Vocational Institute
Secondary: Public
1.25 km
O'Neill Collegiate and Vocational Institute
Secondary: Public
2.04 km














