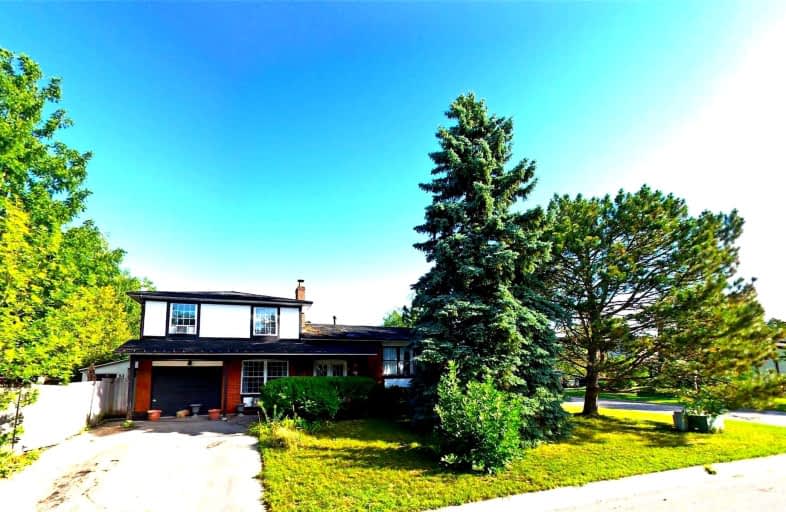
École élémentaire Antonine Maillet
Elementary: Public
0.88 km
Adelaide Mclaughlin Public School
Elementary: Public
1.36 km
Woodcrest Public School
Elementary: Public
1.20 km
St Paul Catholic School
Elementary: Catholic
0.79 km
Stephen G Saywell Public School
Elementary: Public
0.16 km
Dr Robert Thornton Public School
Elementary: Public
0.88 km
Father Donald MacLellan Catholic Sec Sch Catholic School
Secondary: Catholic
1.33 km
Durham Alternative Secondary School
Secondary: Public
1.94 km
Monsignor Paul Dwyer Catholic High School
Secondary: Catholic
1.53 km
R S Mclaughlin Collegiate and Vocational Institute
Secondary: Public
1.26 km
Anderson Collegiate and Vocational Institute
Secondary: Public
2.30 km
O'Neill Collegiate and Vocational Institute
Secondary: Public
2.85 km














