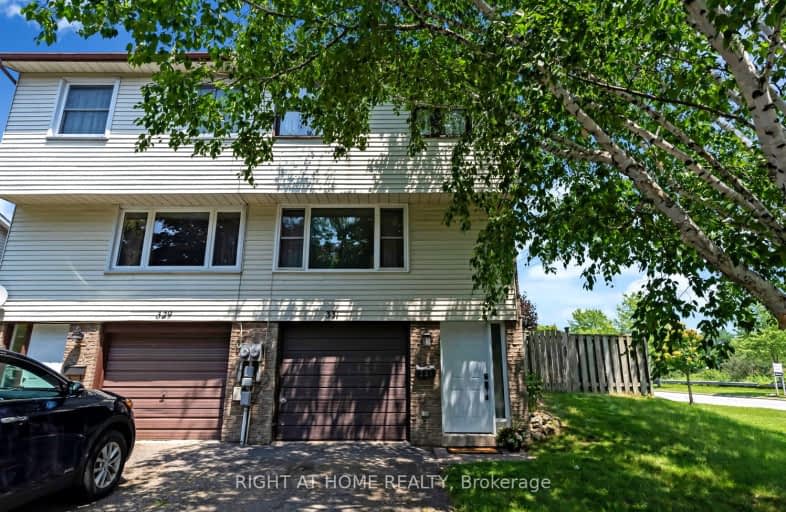Car-Dependent
- Almost all errands require a car.
Some Transit
- Most errands require a car.
Somewhat Bikeable
- Most errands require a car.

École élémentaire Antonine Maillet
Elementary: PublicCollege Hill Public School
Elementary: PublicWoodcrest Public School
Elementary: PublicStephen G Saywell Public School
Elementary: PublicWaverly Public School
Elementary: PublicBellwood Public School
Elementary: PublicDCE - Under 21 Collegiate Institute and Vocational School
Secondary: PublicFather Donald MacLellan Catholic Sec Sch Catholic School
Secondary: CatholicDurham Alternative Secondary School
Secondary: PublicMonsignor Paul Dwyer Catholic High School
Secondary: CatholicR S Mclaughlin Collegiate and Vocational Institute
Secondary: PublicAnderson Collegiate and Vocational Institute
Secondary: Public-
Whisky John's Bar & Grill
843 King Street W, Oshawa, ON L1J 2L4 0.84km -
Boss Shisha
843 King St W, Oshawa, ON L1J 2L4 0.94km -
Shadow Eagle Resto Bar & Grill
11-1801 Dundas Street E, Whitby, ON L1N 7C5 1.08km
-
Shrimp Cocktail
843 King Street W, Oshawa, ON L1J 2L4 0.84km -
Tim Horton's
1818 Dundas Street E, Whitby, ON L1N 2L4 1.1km -
Starbucks
575 Laval Drive, Oshawa, ON L1J 0B6 1.23km
-
Durham Ultimate Fitness Club
725 Bloor Street West, Oshawa, ON L1J 5Y6 1.33km -
GoodLife Fitness
419 King Street W, Oshawa, ON L1J 2K5 1.66km -
F45 Training Oshawa Central
500 King St W, Oshawa, ON L1J 2K9 1.54km
-
Shoppers Drug Mart
1801 Dundas Street E, Whitby, ON L1N 2L3 1.01km -
Rexall
438 King Street W, Oshawa, ON L1J 2K9 1.7km -
Shoppers Drug Mart
20 Warren Avenue, Oshawa, ON L1J 0A1 2.22km
-
Island Mix Restaurant & Lounge
843 King Street W, Oshawa, ON L1J 2L4 0.84km -
Whisky John's Bar & Grill
843 King Street W, Oshawa, ON L1J 2L4 0.84km -
Shrimp Cocktail
843 King Street W, Oshawa, ON L1J 2L4 0.84km
-
Whitby Mall
1615 Dundas Street E, Whitby, ON L1N 7G3 1.37km -
Oshawa Centre
419 King Street West, Oshawa, ON L1J 2K5 1.66km -
Walmart
680 Laval Drive, Oshawa, ON L1J 0B5 0.93km
-
Freshco
1801 Dundas Street E, Whitby, ON L1N 7C5 0.91km -
Zam Zam Food Market
1910 Dundas Street E, Unit 102, Whitby, ON L1N 2L6 1.03km -
Real Canadian Superstore
481 Gibb Street, Oshawa, ON L1J 1Z4 1.28km
-
LCBO
400 Gibb Street, Oshawa, ON L1J 0B2 1.5km -
Liquor Control Board of Ontario
74 Thickson Road S, Whitby, ON L1N 7T2 1.56km -
The Beer Store
200 Ritson Road N, Oshawa, ON L1H 5J8 3.75km
-
Owasco Volkswagen
2030 Champlain Avenue, Whitby, ON L1N 6A7 1km -
Esso
1903 Dundas Street E, Whitby, ON L1N 7C5 1.03km -
Fraser Chrysler Dodge Jeep Ram
799 Bloor Street W, Oshawa, ON L1J 5Y6 1.26km
-
Landmark Cinemas
75 Consumers Drive, Whitby, ON L1N 9S2 2.2km -
Regent Theatre
50 King Street E, Oshawa, ON L1H 1B3 3.08km -
Cineplex Odeon
1351 Grandview Street N, Oshawa, ON L1K 0G1 8km
-
Oshawa Public Library, McLaughlin Branch
65 Bagot Street, Oshawa, ON L1H 1N2 2.68km -
Whitby Public Library
701 Rossland Road E, Whitby, ON L1N 8Y9 4.18km -
Whitby Public Library
405 Dundas Street W, Whitby, ON L1N 6A1 4.25km
-
Lakeridge Health
1 Hospital Court, Oshawa, ON L1G 2B9 2.63km -
Ontario Shores Centre for Mental Health Sciences
700 Gordon Street, Whitby, ON L1N 5S9 5.64km -
Kendalwood Clinic
1801 Dundas E, Whitby, ON L1N 2L3 1.02km
-
Reptilia Playground
Whitby ON 2.28km -
Brick by Brick Park
Oshawa ON 2.33km -
Boomers Play Place
111 Industrial Dr, Whitby ON L1N 5Z9 2.45km
-
Duca Community Credit Union
1818 Dundas St E, Whitby ON L1N 2L4 1.09km -
BMO Bank of Montreal
4111 Thickson Rd N, Whitby ON L1R 2X3 1.4km -
Continental Currency Exchange
419 King St W, Oshawa ON L1J 2K5 1.46km














