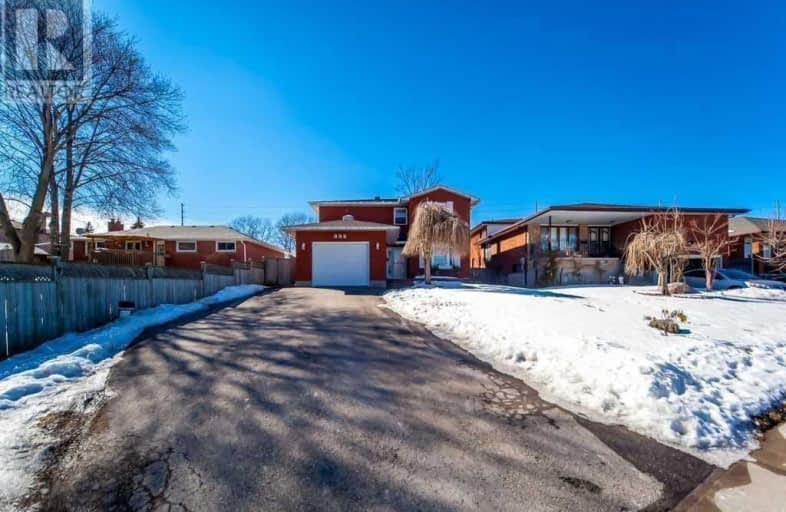
École élémentaire Antonine Maillet
Elementary: Public
0.55 km
Adelaide Mclaughlin Public School
Elementary: Public
1.07 km
Woodcrest Public School
Elementary: Public
0.86 km
St Paul Catholic School
Elementary: Catholic
1.03 km
Stephen G Saywell Public School
Elementary: Public
0.32 km
St Christopher Catholic School
Elementary: Catholic
1.13 km
Father Donald MacLellan Catholic Sec Sch Catholic School
Secondary: Catholic
1.10 km
Durham Alternative Secondary School
Secondary: Public
1.72 km
Monsignor Paul Dwyer Catholic High School
Secondary: Catholic
1.28 km
R S Mclaughlin Collegiate and Vocational Institute
Secondary: Public
0.95 km
Anderson Collegiate and Vocational Institute
Secondary: Public
2.66 km
O'Neill Collegiate and Vocational Institute
Secondary: Public
2.50 km














