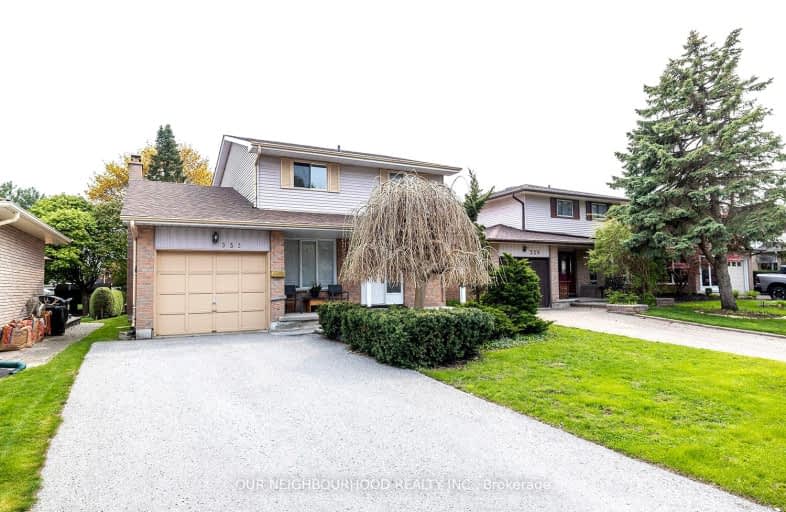Car-Dependent
- Almost all errands require a car.
22
/100
Some Transit
- Most errands require a car.
45
/100
Somewhat Bikeable
- Most errands require a car.
42
/100

Jeanne Sauvé Public School
Elementary: Public
1.54 km
Beau Valley Public School
Elementary: Public
0.97 km
Gordon B Attersley Public School
Elementary: Public
0.99 km
St Joseph Catholic School
Elementary: Catholic
0.96 km
St John Bosco Catholic School
Elementary: Catholic
1.51 km
Sherwood Public School
Elementary: Public
1.22 km
DCE - Under 21 Collegiate Institute and Vocational School
Secondary: Public
4.23 km
Monsignor Paul Dwyer Catholic High School
Secondary: Catholic
3.46 km
R S Mclaughlin Collegiate and Vocational Institute
Secondary: Public
3.62 km
Eastdale Collegiate and Vocational Institute
Secondary: Public
2.99 km
O'Neill Collegiate and Vocational Institute
Secondary: Public
2.94 km
Maxwell Heights Secondary School
Secondary: Public
1.77 km
-
Mary street park
Mary And Beatrice, Oshawa ON 1.16km -
Glenbourne Park
Glenbourne Dr, Oshawa ON 2.15km -
Kedron Park & Playground
452 Britannia Ave E, Oshawa ON L1L 1B7 2.57km
-
TD Bank Financial Group
981 Taunton Rd E, Oshawa ON L1K 0Z7 1.66km -
BMO Bank of Montreal
206 Ritson Rd N, Oshawa ON L1G 0B2 3.05km -
CIBC
500 Rossland Rd W (Stevenson rd), Oshawa ON L1J 3H2 3.28km














