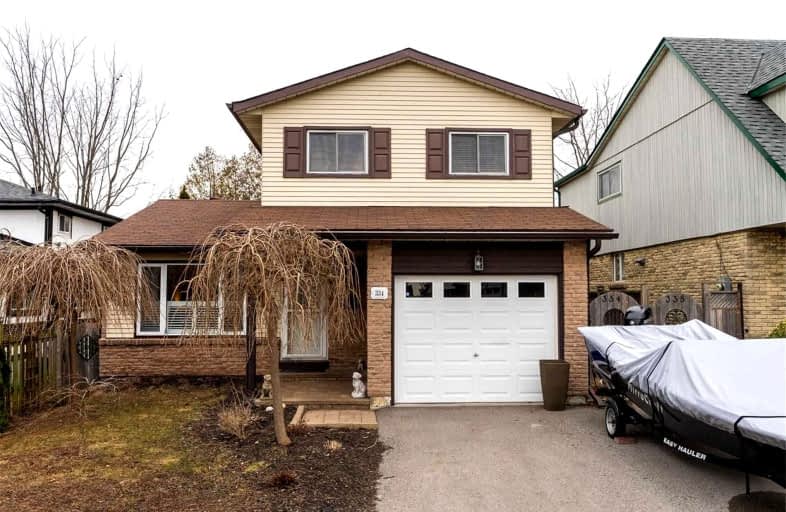Car-Dependent
- Almost all errands require a car.
Some Transit
- Most errands require a car.
Somewhat Bikeable
- Most errands require a car.

École élémentaire Antonine Maillet
Elementary: PublicAdelaide Mclaughlin Public School
Elementary: PublicWoodcrest Public School
Elementary: PublicSt Paul Catholic School
Elementary: CatholicStephen G Saywell Public School
Elementary: PublicDr Robert Thornton Public School
Elementary: PublicFather Donald MacLellan Catholic Sec Sch Catholic School
Secondary: CatholicDurham Alternative Secondary School
Secondary: PublicMonsignor Paul Dwyer Catholic High School
Secondary: CatholicR S Mclaughlin Collegiate and Vocational Institute
Secondary: PublicAnderson Collegiate and Vocational Institute
Secondary: PublicO'Neill Collegiate and Vocational Institute
Secondary: Public-
Willow Park
50 Willow Park Dr, Whitby ON 1.26km -
Whitby Optimist Park
1.69km -
Fallingbrook Park
2.64km
-
Scotiabank
520 King St W, Oshawa ON L1J 2K9 1.53km -
Personal Touch Mortgages
419 King St W, Oshawa ON L1J 2K5 1.79km -
BMO Bank of Montreal
4111 Thickson Rd N, Whitby ON L1R 2X3 1.92km














