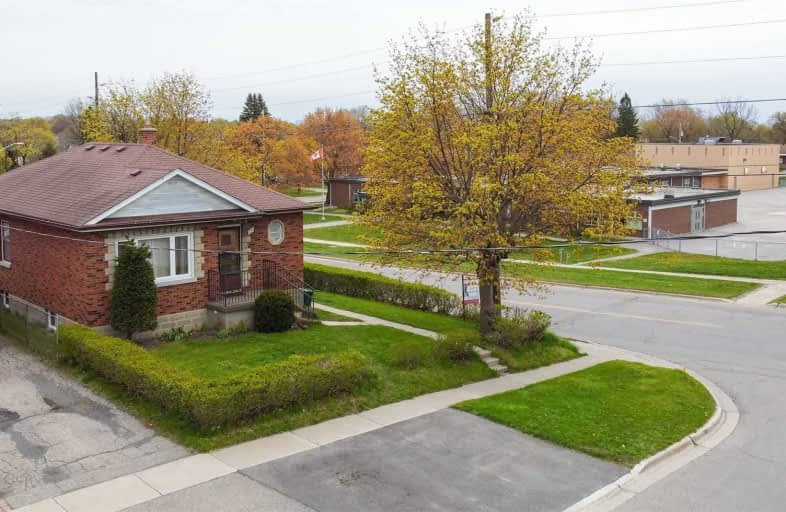
St Hedwig Catholic School
Elementary: Catholic
0.06 km
Monsignor John Pereyma Elementary Catholic School
Elementary: Catholic
1.28 km
Village Union Public School
Elementary: Public
1.42 km
Coronation Public School
Elementary: Public
1.80 km
David Bouchard P.S. Elementary Public School
Elementary: Public
0.49 km
Clara Hughes Public School Elementary Public School
Elementary: Public
1.11 km
DCE - Under 21 Collegiate Institute and Vocational School
Secondary: Public
1.66 km
Durham Alternative Secondary School
Secondary: Public
2.75 km
G L Roberts Collegiate and Vocational Institute
Secondary: Public
3.61 km
Monsignor John Pereyma Catholic Secondary School
Secondary: Catholic
1.34 km
Eastdale Collegiate and Vocational Institute
Secondary: Public
2.26 km
O'Neill Collegiate and Vocational Institute
Secondary: Public
2.34 km














