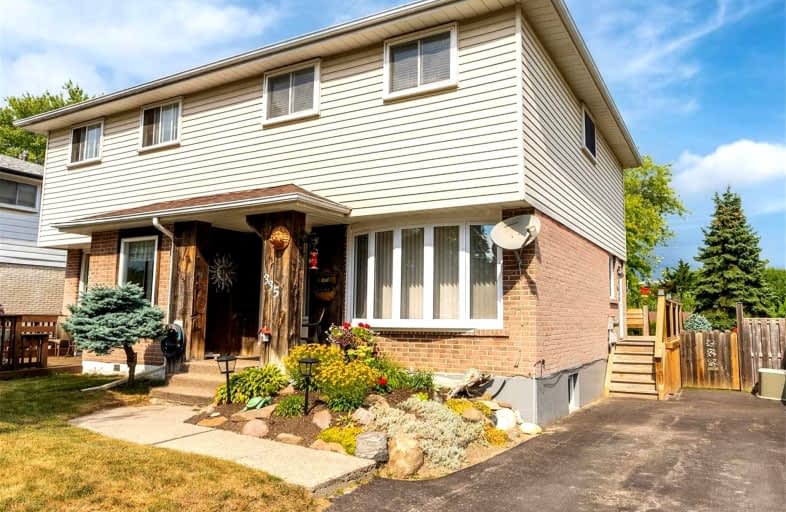
École élémentaire Antonine Maillet
Elementary: Public
1.95 km
College Hill Public School
Elementary: Public
0.66 km
ÉÉC Corpus-Christi
Elementary: Catholic
0.86 km
St Thomas Aquinas Catholic School
Elementary: Catholic
0.72 km
Woodcrest Public School
Elementary: Public
1.96 km
Waverly Public School
Elementary: Public
0.73 km
DCE - Under 21 Collegiate Institute and Vocational School
Secondary: Public
1.66 km
Father Donald MacLellan Catholic Sec Sch Catholic School
Secondary: Catholic
3.12 km
Durham Alternative Secondary School
Secondary: Public
0.91 km
Monsignor Paul Dwyer Catholic High School
Secondary: Catholic
3.20 km
R S Mclaughlin Collegiate and Vocational Institute
Secondary: Public
2.74 km
O'Neill Collegiate and Vocational Institute
Secondary: Public
2.65 km














