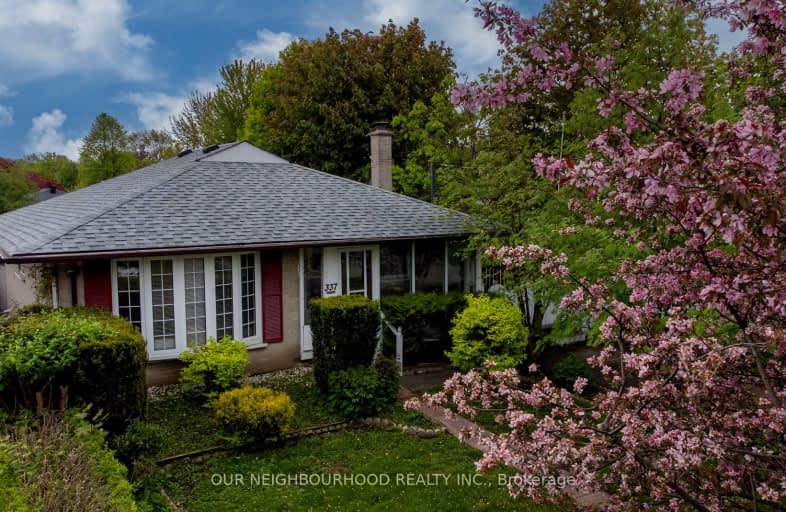Somewhat Walkable
- Some errands can be accomplished on foot.
Good Transit
- Some errands can be accomplished by public transportation.
Bikeable
- Some errands can be accomplished on bike.

École élémentaire Antonine Maillet
Elementary: PublicAdelaide Mclaughlin Public School
Elementary: PublicWoodcrest Public School
Elementary: PublicWaverly Public School
Elementary: PublicSt Christopher Catholic School
Elementary: CatholicDr S J Phillips Public School
Elementary: PublicDCE - Under 21 Collegiate Institute and Vocational School
Secondary: PublicFather Donald MacLellan Catholic Sec Sch Catholic School
Secondary: CatholicDurham Alternative Secondary School
Secondary: PublicMonsignor Paul Dwyer Catholic High School
Secondary: CatholicR S Mclaughlin Collegiate and Vocational Institute
Secondary: PublicO'Neill Collegiate and Vocational Institute
Secondary: Public-
Brookside Park
Ontario 1.76km -
Knights of Columbus Park
btwn Farewell St. & Riverside Dr. S, Oshawa ON 3.44km -
Grand Ridge Park
Oshawa ON 4.33km
-
CIBC
500 Rossland Rd W (Stevenson rd), Oshawa ON L1J 3H2 1.29km -
President's Choice Financial ATM
1050 Simcoe St N, Oshawa ON L1G 4W5 2.45km -
CIBC
555 Rossland Rd E, Oshawa ON L1K 1K8 2.96km














