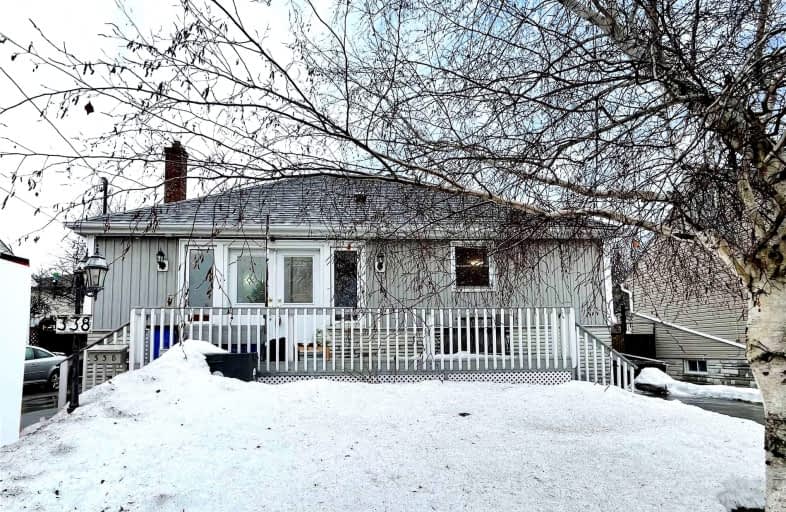
College Hill Public School
Elementary: PublicÉÉC Corpus-Christi
Elementary: CatholicSt Thomas Aquinas Catholic School
Elementary: CatholicWoodcrest Public School
Elementary: PublicVillage Union Public School
Elementary: PublicWaverly Public School
Elementary: PublicDCE - Under 21 Collegiate Institute and Vocational School
Secondary: PublicFather Donald MacLellan Catholic Sec Sch Catholic School
Secondary: CatholicDurham Alternative Secondary School
Secondary: PublicMonsignor Paul Dwyer Catholic High School
Secondary: CatholicR S Mclaughlin Collegiate and Vocational Institute
Secondary: PublicO'Neill Collegiate and Vocational Institute
Secondary: Public-
Siva's Mart
152 Park Road South, Oshawa 0.21km -
Food 4 Less
385 Stevenson Road North, Oshawa 1.73km -
Halenda's Meats Whitby
1916 Dundas Street East, Whitby 2.18km
-
LCBO
400 Gibb Street, Oshawa 0.44km -
The Beer Store
150 Midtown Drive, Oshawa 0.71km -
Wine Rack
Inside Real Canadian Superstore, 481 Gibb Street, Oshawa 0.72km
-
Kung Pao Wok
419 King Street West, Oshawa 0.32km -
Taco Bell
419 King Street West, Oshawa 0.34km -
A&W Canada
419 King Street West, Oshawa 0.36km
-
Tim Hortons
419 King Street West, Oshawa 0.39km -
Tim Hortons
20 Park Road South, Oshawa 0.4km -
Yogen Früz
419 King Street West K17, Oshawa 0.47km
-
BDC - Business Development Bank of Canada
419 King Street West suite 401, Oshawa 0.42km -
Continental Currency Exchange
419 King Street West Unit 2482, Oshawa 0.45km -
BMO Bank of Montreal
419 King Street West, Oshawa 0.54km
-
Esso
20 Park Road South, Oshawa 0.42km -
Circle K
20 Park Road South, Oshawa 0.43km -
Pioneer
258 Park Road South, Oshawa 0.44km
-
GoodLife Fitness Oshawa Centre Mall
419 King Street West, Oshawa 0.43km -
F45 Training Oshawa Central
500 King Street West, Oshawa 0.7km -
Zendokan Karate
144 Fernhill Boulevard, Oshawa 1km
-
Radio Park
Oshawa 0.26km -
Rundle Park
Oshawa 0.38km -
Brick By Brick Park
Oshawa 0.62km
-
Oshawa Public Libraries - McLaughlin Branch
65 Bagot Street, Oshawa 0.86km -
Trent Durham Library & Learning Centre
55 Thornton Road South Suite 102, Oshawa 1.31km -
Durham Region Law Association - Terence V. Kelly Library - Durham Court House
150 Bond Street East, Oshawa 1.63km
-
Chatten's Better Hearing Service
340 King Street West, Oshawa 0.46km -
MEDICAL CONSULTANTS OF NORTH AMERICA
Medical Sciences Building, 372 King Street West, Oshawa 0.46km -
Intrepid Medical Centre & Walk-in Clinic
379 Bond Street West Unit 500, Oshawa 0.53km
-
Intrepid Pharmacy
379 Bond Street West Unit 500, Oshawa 0.53km -
Shoppers Drug Mart
419 King Street West, Oshawa 0.54km -
Shoppers Drug Mart
20 Warren Avenue, Oshawa 0.56km
-
Lush
Oshawa 0.4km -
Santa'Ville
419 King Street West, Oshawa 0.43km -
Oshawa Centre
419 King Street West, Oshawa 0.43km
-
Landmark Cinemas 24 Whitby
75 Consumers Drive, Whitby 4km
-
Red Lobster
311 King Street West, Oshawa 0.41km -
St. Louis Bar & Grill
580 King Street West Unit 1, Oshawa 0.89km -
Crazy Jack Bar And Grill
19 King Street West, Oshawa 1.06km














