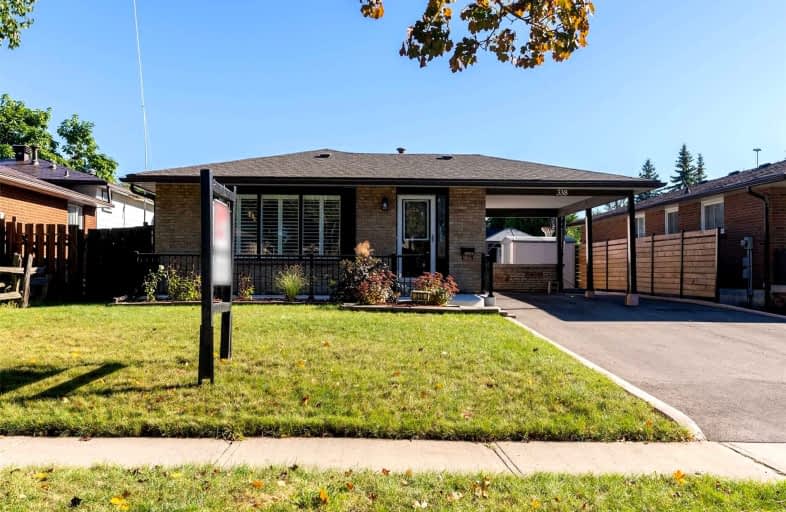
Campbell Children's School
Elementary: Hospital
1.46 km
St John XXIII Catholic School
Elementary: Catholic
0.91 km
Vincent Massey Public School
Elementary: Public
1.74 km
Forest View Public School
Elementary: Public
1.01 km
David Bouchard P.S. Elementary Public School
Elementary: Public
1.33 km
Clara Hughes Public School Elementary Public School
Elementary: Public
0.57 km
DCE - Under 21 Collegiate Institute and Vocational School
Secondary: Public
3.20 km
G L Roberts Collegiate and Vocational Institute
Secondary: Public
4.45 km
Monsignor John Pereyma Catholic Secondary School
Secondary: Catholic
2.38 km
Courtice Secondary School
Secondary: Public
3.93 km
Eastdale Collegiate and Vocational Institute
Secondary: Public
1.86 km
O'Neill Collegiate and Vocational Institute
Secondary: Public
3.48 km














