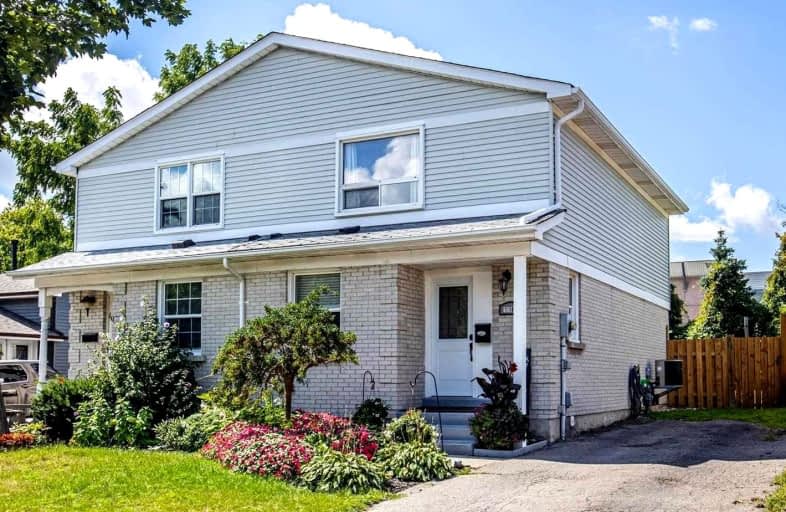
Father Joseph Venini Catholic School
Elementary: Catholic
1.17 km
Beau Valley Public School
Elementary: Public
0.86 km
Gordon B Attersley Public School
Elementary: Public
1.26 km
Queen Elizabeth Public School
Elementary: Public
1.00 km
St John Bosco Catholic School
Elementary: Catholic
1.60 km
Sherwood Public School
Elementary: Public
1.22 km
Father Donald MacLellan Catholic Sec Sch Catholic School
Secondary: Catholic
3.43 km
Monsignor Paul Dwyer Catholic High School
Secondary: Catholic
3.21 km
R S Mclaughlin Collegiate and Vocational Institute
Secondary: Public
3.40 km
Eastdale Collegiate and Vocational Institute
Secondary: Public
3.19 km
O'Neill Collegiate and Vocational Institute
Secondary: Public
2.87 km
Maxwell Heights Secondary School
Secondary: Public
1.94 km














