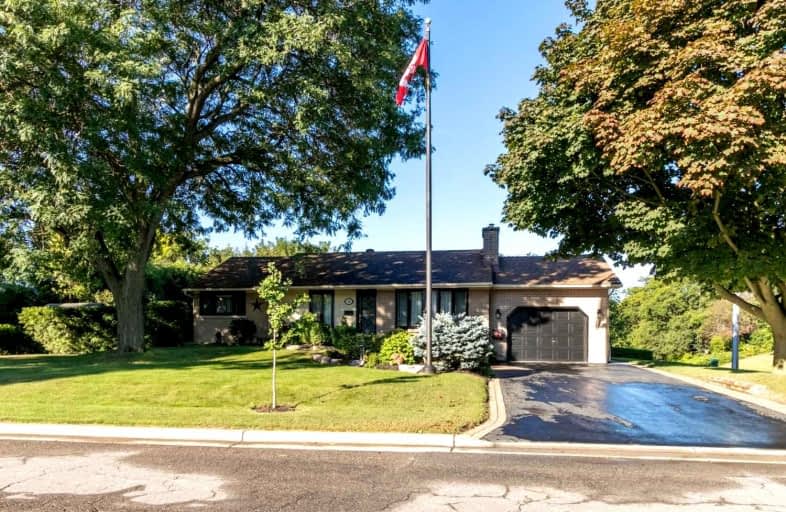
St Hedwig Catholic School
Elementary: Catholic
1.39 km
Sir Albert Love Catholic School
Elementary: Catholic
1.50 km
Vincent Massey Public School
Elementary: Public
0.83 km
Coronation Public School
Elementary: Public
1.28 km
David Bouchard P.S. Elementary Public School
Elementary: Public
1.44 km
Clara Hughes Public School Elementary Public School
Elementary: Public
0.68 km
DCE - Under 21 Collegiate Institute and Vocational School
Secondary: Public
2.56 km
Durham Alternative Secondary School
Secondary: Public
3.65 km
G L Roberts Collegiate and Vocational Institute
Secondary: Public
4.87 km
Monsignor John Pereyma Catholic Secondary School
Secondary: Catholic
2.61 km
Eastdale Collegiate and Vocational Institute
Secondary: Public
0.97 km
O'Neill Collegiate and Vocational Institute
Secondary: Public
2.52 km














