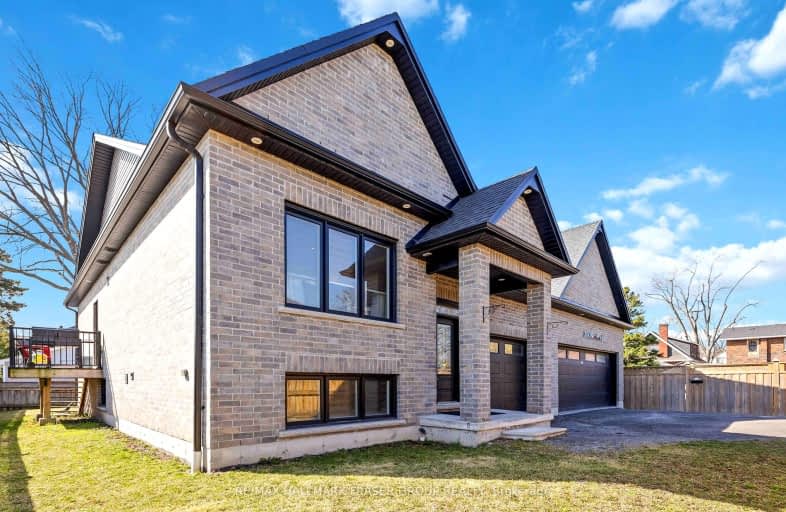
Very Walkable
- Most errands can be accomplished on foot.
Good Transit
- Some errands can be accomplished by public transportation.
Bikeable
- Some errands can be accomplished on bike.

St Hedwig Catholic School
Elementary: CatholicMary Street Community School
Elementary: PublicSir Albert Love Catholic School
Elementary: CatholicVillage Union Public School
Elementary: PublicCoronation Public School
Elementary: PublicWalter E Harris Public School
Elementary: PublicDCE - Under 21 Collegiate Institute and Vocational School
Secondary: PublicDurham Alternative Secondary School
Secondary: PublicMonsignor John Pereyma Catholic Secondary School
Secondary: CatholicR S Mclaughlin Collegiate and Vocational Institute
Secondary: PublicEastdale Collegiate and Vocational Institute
Secondary: PublicO'Neill Collegiate and Vocational Institute
Secondary: Public-
Central Park
Centre St (Gibb St), Oshawa ON 1.21km -
Easton Park
Oshawa ON 1.72km -
Central Valley Natural Park
Oshawa ON 2.02km
-
Oshawa Community Credit Union Ltd
214 King St E, Oshawa ON L1H 1C7 0.37km -
BMO Bank of Montreal
206 Ritson Rd N, Oshawa ON L1G 0B2 0.52km -
TD Canada Trust ATM
4 King St W, Oshawa ON L1H 1A3 1.1km













