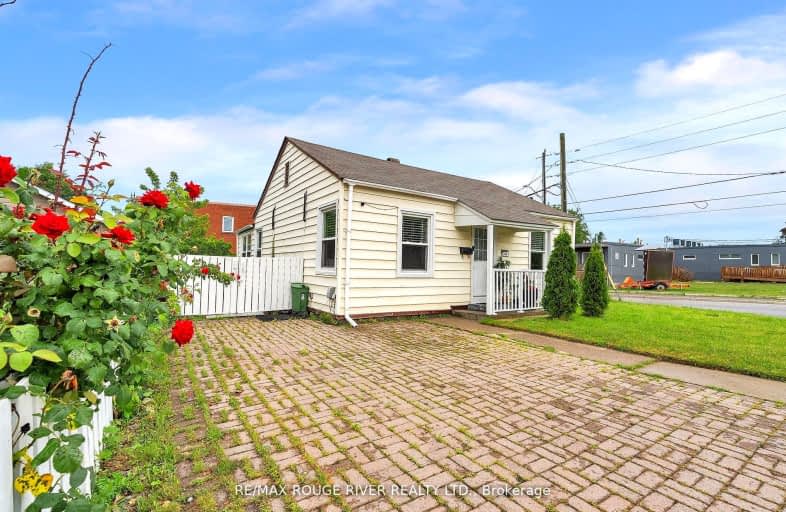Very Walkable
- Most errands can be accomplished on foot.
Good Transit
- Some errands can be accomplished by public transportation.
Bikeable
- Some errands can be accomplished on bike.

St Hedwig Catholic School
Elementary: CatholicMary Street Community School
Elementary: PublicMonsignor John Pereyma Elementary Catholic School
Elementary: CatholicVillage Union Public School
Elementary: PublicGlen Street Public School
Elementary: PublicDavid Bouchard P.S. Elementary Public School
Elementary: PublicDCE - Under 21 Collegiate Institute and Vocational School
Secondary: PublicDurham Alternative Secondary School
Secondary: PublicG L Roberts Collegiate and Vocational Institute
Secondary: PublicMonsignor John Pereyma Catholic Secondary School
Secondary: CatholicEastdale Collegiate and Vocational Institute
Secondary: PublicO'Neill Collegiate and Vocational Institute
Secondary: Public-
Riley's Olde Town Pub
104 King Street E, Oshawa, ON L1H 1B6 1.11km -
Legend Of Fazios
33 Simcoe Street S, Oshawa, ON L1H 4G1 1.12km -
Atria Bar & Grill
59 King Street E, Oshawa, ON L1H 1B4 1.12km
-
Tim Hortons
415 Simcoe St S, Oshawa, ON L1H 4J5 0.61km -
Tim Horton's Donuts
146 Bloor Street E, Oshawa, ON L1H 3M4 0.92km -
Brew Wizards Board Game Café
74 Celina Street, Oshawa, ON L1H 4N2 0.98km
-
Oshawa YMCA
99 Mary St N, Oshawa, ON L1G 8C1 1.34km -
GoodLife Fitness
419 King Street W, Oshawa, ON L1J 2K5 2.24km -
F45 Training Oshawa Central
500 King St W, Oshawa, ON L1J 2K9 2.42km
-
Walters Pharmacy
140 Simcoe Street S, Oshawa, ON L1H 4G9 0.88km -
Saver's Drug Mart
97 King Street E, Oshawa, ON L1H 1B8 1.11km -
Eastview Pharmacy
573 King Street E, Oshawa, ON L1H 1G3 1.58km
-
Polish Hall
219 Olive Avenue, Oshawa, ON L1H 2P4 0.06km -
Alaska Hell of It Fish & Chip
433 Simcoe Street S, Oshawa, ON L1H 4J5 0.56km -
Bill's Place
329 Simcoe Street S, Oshawa, ON L1H 4H9 0.56km
-
Oshawa Centre
419 King Street West, Oshawa, ON L1J 2K5 2.24km -
Whitby Mall
1615 Dundas Street E, Whitby, ON L1N 7G3 4.67km -
Costco
130 Ritson Road N, Oshawa, ON L1G 1Z7 1.5km
-
Agostino & Nancy's No Frills
151 Bloor St E, Oshawa, ON L1H 3M3 0.98km -
Agostino & Nancy's Nofrills
151 Bloor Street E, Oshawa, ON L1H 3M3 1.02km -
The Grocery Outlet
191 Bloor Street E, Oshawa, ON L1H 3M3 1.04km
-
The Beer Store
200 Ritson Road N, Oshawa, ON L1H 5J8 1.75km -
LCBO
400 Gibb Street, Oshawa, ON L1J 0B2 1.91km -
Liquor Control Board of Ontario
74 Thickson Road S, Whitby, ON L1N 7T2 4.86km
-
Mac's
531 Ritson Road S, Oshawa, ON L1H 5K5 0.61km -
Bawa Gas Bar
44 Bloor Street E, Oshawa, ON L1H 3M1 1.02km -
Vanderheyden's Garage
761 Simcoe Street S, Oshawa, ON L1H 4K5 1.25km
-
Regent Theatre
50 King Street E, Oshawa, ON L1H 1B3 1.18km -
Landmark Cinemas
75 Consumers Drive, Whitby, ON L1N 9S2 5.45km -
Cineplex Odeon
1351 Grandview Street N, Oshawa, ON L1K 0G1 5.87km
-
Oshawa Public Library, McLaughlin Branch
65 Bagot Street, Oshawa, ON L1H 1N2 1.15km -
Clarington Public Library
2950 Courtice Road, Courtice, ON L1E 2H8 6.44km -
Whitby Public Library
701 Rossland Road E, Whitby, ON L1N 8Y9 7.08km
-
Lakeridge Health
1 Hospital Court, Oshawa, ON L1G 2B9 1.81km -
Ontario Shores Centre for Mental Health Sciences
700 Gordon Street, Whitby, ON L1N 5S9 8.79km -
Glazier Medical Centre
11 Gibb Street, Oshawa, ON L1H 2J9 0.68km














