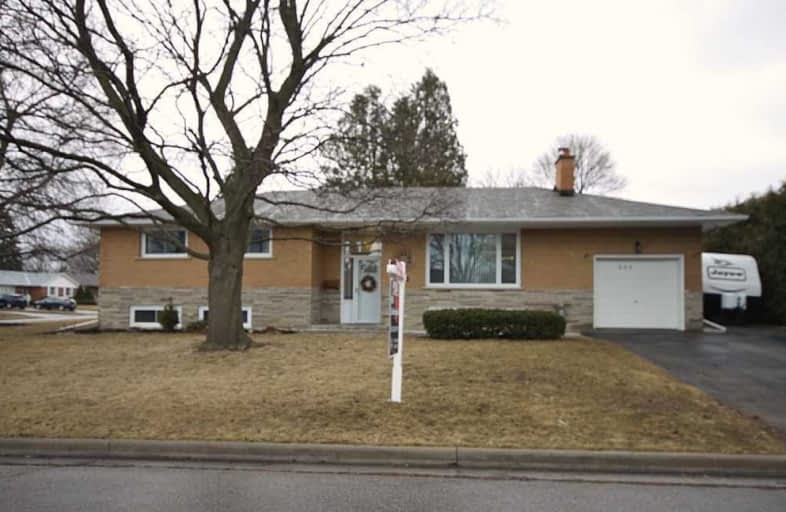
École élémentaire Antonine Maillet
Elementary: Public
1.59 km
Adelaide Mclaughlin Public School
Elementary: Public
0.79 km
Woodcrest Public School
Elementary: Public
1.41 km
Sunset Heights Public School
Elementary: Public
1.27 km
St Christopher Catholic School
Elementary: Catholic
1.06 km
Dr S J Phillips Public School
Elementary: Public
1.11 km
DCE - Under 21 Collegiate Institute and Vocational School
Secondary: Public
2.72 km
Father Donald MacLellan Catholic Sec Sch Catholic School
Secondary: Catholic
0.98 km
Durham Alternative Secondary School
Secondary: Public
2.45 km
Monsignor Paul Dwyer Catholic High School
Secondary: Catholic
0.77 km
R S Mclaughlin Collegiate and Vocational Institute
Secondary: Public
0.87 km
O'Neill Collegiate and Vocational Institute
Secondary: Public
1.67 km














