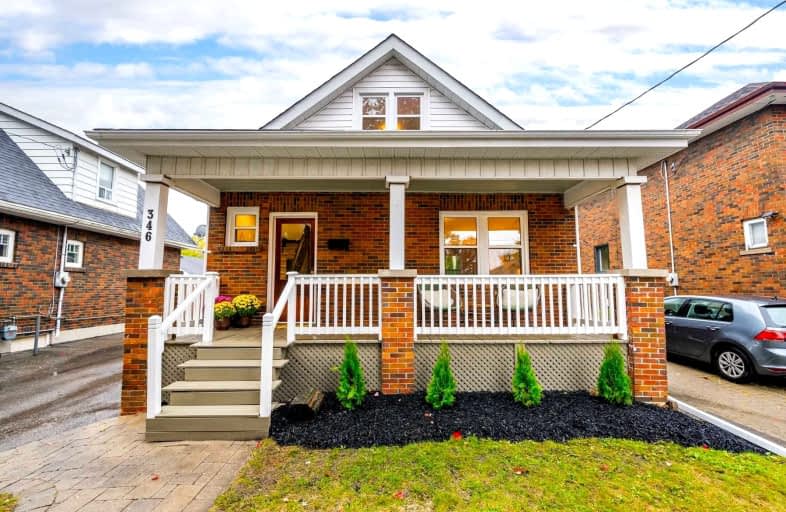
Mary Street Community School
Elementary: Public
0.79 km
Hillsdale Public School
Elementary: Public
0.86 km
Sir Albert Love Catholic School
Elementary: Catholic
1.20 km
Coronation Public School
Elementary: Public
0.95 km
Walter E Harris Public School
Elementary: Public
0.90 km
Dr S J Phillips Public School
Elementary: Public
0.99 km
DCE - Under 21 Collegiate Institute and Vocational School
Secondary: Public
1.60 km
Durham Alternative Secondary School
Secondary: Public
2.22 km
Monsignor Paul Dwyer Catholic High School
Secondary: Catholic
2.55 km
R S Mclaughlin Collegiate and Vocational Institute
Secondary: Public
2.34 km
Eastdale Collegiate and Vocational Institute
Secondary: Public
2.11 km
O'Neill Collegiate and Vocational Institute
Secondary: Public
0.47 km














