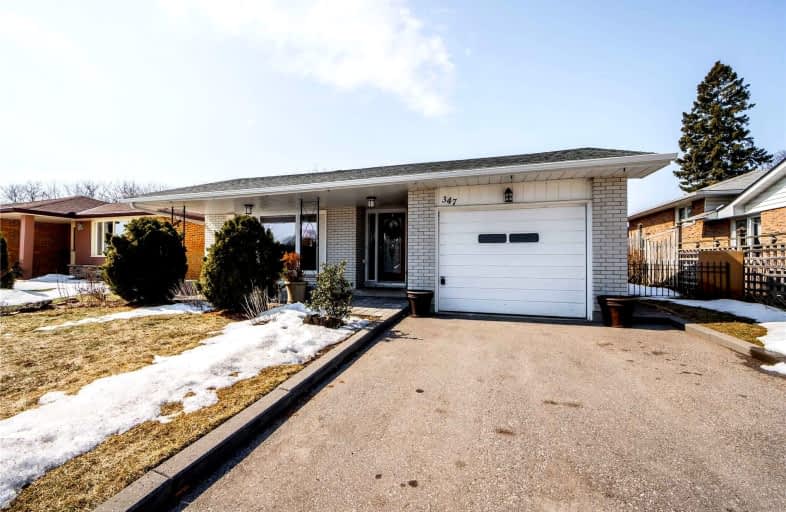
Car-Dependent
- Most errands require a car.
Good Transit
- Some errands can be accomplished by public transportation.
Bikeable
- Some errands can be accomplished on bike.

Mary Street Community School
Elementary: PublicHillsdale Public School
Elementary: PublicSir Albert Love Catholic School
Elementary: CatholicHarmony Heights Public School
Elementary: PublicCoronation Public School
Elementary: PublicWalter E Harris Public School
Elementary: PublicDCE - Under 21 Collegiate Institute and Vocational School
Secondary: PublicDurham Alternative Secondary School
Secondary: PublicMonsignor John Pereyma Catholic Secondary School
Secondary: CatholicR S Mclaughlin Collegiate and Vocational Institute
Secondary: PublicEastdale Collegiate and Vocational Institute
Secondary: PublicO'Neill Collegiate and Vocational Institute
Secondary: Public-
Harmony Park
1.43km -
Sunnyside Park
Stacey Ave, Oshawa ON 1.79km -
Central Park
Centre St (Gibb St), Oshawa ON 1.89km
-
Auto Workers Community Credit Union Ltd
322 King St W, Oshawa ON L1J 2J9 2.25km -
TD Bank Five Points
1211 Ritson Rd N, Oshawa ON L1G 8B9 2.78km -
Scotiabank
285 Taunton Rd E, Oshawa ON L1G 3V2 3.15km













