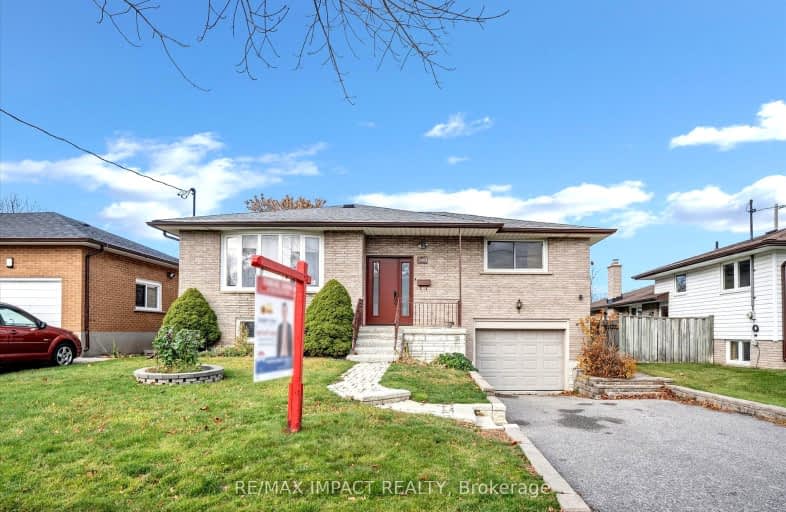Somewhat Walkable
- Some errands can be accomplished on foot.
61
/100
Some Transit
- Most errands require a car.
49
/100
Bikeable
- Some errands can be accomplished on bike.
55
/100

École élémentaire Antonine Maillet
Elementary: Public
0.83 km
Adelaide Mclaughlin Public School
Elementary: Public
1.10 km
Woodcrest Public School
Elementary: Public
0.51 km
Waverly Public School
Elementary: Public
1.72 km
St Christopher Catholic School
Elementary: Catholic
0.31 km
Dr S J Phillips Public School
Elementary: Public
1.48 km
DCE - Under 21 Collegiate Institute and Vocational School
Secondary: Public
1.64 km
Father Donald MacLellan Catholic Sec Sch Catholic School
Secondary: Catholic
1.41 km
Durham Alternative Secondary School
Secondary: Public
1.23 km
Monsignor Paul Dwyer Catholic High School
Secondary: Catholic
1.37 km
R S Mclaughlin Collegiate and Vocational Institute
Secondary: Public
0.97 km
O'Neill Collegiate and Vocational Institute
Secondary: Public
1.15 km














