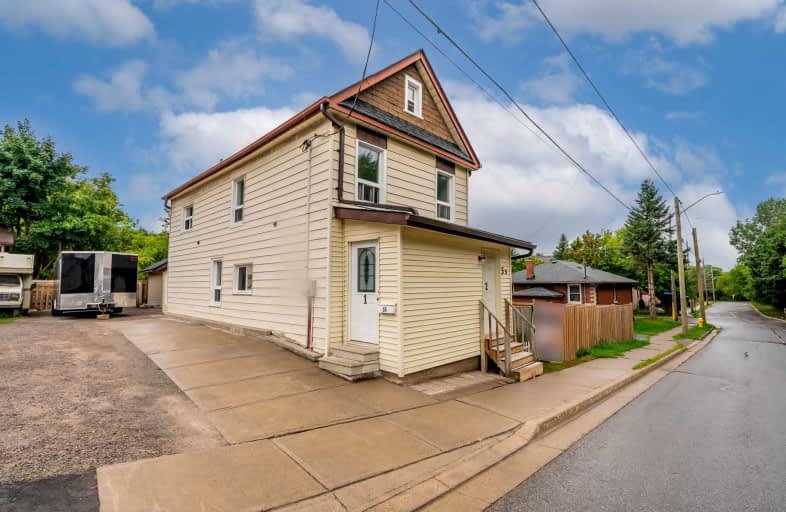Car-Dependent
- Almost all errands require a car.
7
/100
Good Transit
- Some errands can be accomplished by public transportation.
52
/100
Bikeable
- Some errands can be accomplished on bike.
67
/100

Mary Street Community School
Elementary: Public
1.66 km
College Hill Public School
Elementary: Public
1.27 km
ÉÉC Corpus-Christi
Elementary: Catholic
0.90 km
St Thomas Aquinas Catholic School
Elementary: Catholic
0.95 km
Village Union Public School
Elementary: Public
0.50 km
Glen Street Public School
Elementary: Public
1.60 km
DCE - Under 21 Collegiate Institute and Vocational School
Secondary: Public
0.93 km
Durham Alternative Secondary School
Secondary: Public
1.61 km
G L Roberts Collegiate and Vocational Institute
Secondary: Public
3.15 km
Monsignor John Pereyma Catholic Secondary School
Secondary: Catholic
1.48 km
Eastdale Collegiate and Vocational Institute
Secondary: Public
3.45 km
O'Neill Collegiate and Vocational Institute
Secondary: Public
2.24 km
-
Central Park
Centre St (Gibb St), Oshawa ON 0.64km -
Brick by Brick Park
Oshawa ON 0.83km -
Memorial Park
100 Simcoe St S (John St), Oshawa ON 0.96km
-
Scotiabank
75 King St W, Oshawa ON L1H 8W7 1.27km -
CIBC
419 King St W, Oshawa ON L1J 2K5 1.78km -
Localcoin Bitcoin ATM - Stop and Shop Convenience
309 Wentworth St W, Oshawa ON L1J 1M9 1.97km














