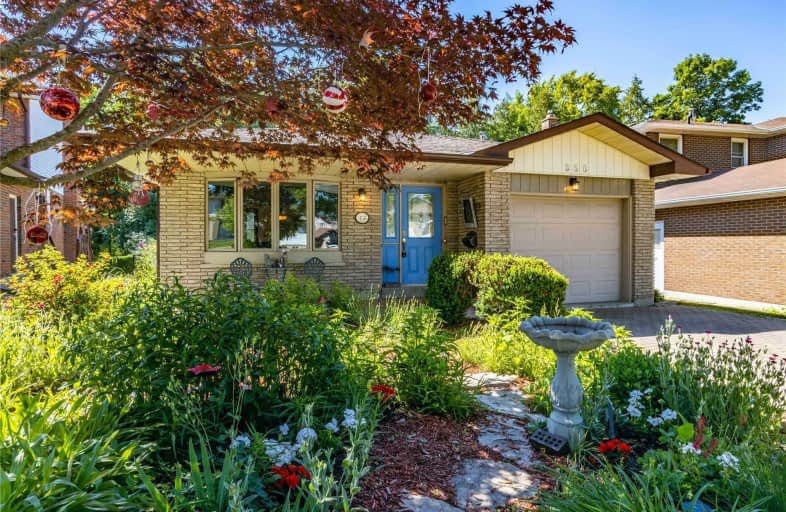
Video Tour

Sir Albert Love Catholic School
Elementary: Catholic
1.15 km
Harmony Heights Public School
Elementary: Public
0.69 km
Gordon B Attersley Public School
Elementary: Public
1.67 km
Vincent Massey Public School
Elementary: Public
0.71 km
Coronation Public School
Elementary: Public
1.54 km
Pierre Elliott Trudeau Public School
Elementary: Public
1.75 km
DCE - Under 21 Collegiate Institute and Vocational School
Secondary: Public
3.48 km
Durham Alternative Secondary School
Secondary: Public
4.43 km
Monsignor John Pereyma Catholic Secondary School
Secondary: Catholic
4.12 km
Eastdale Collegiate and Vocational Institute
Secondary: Public
0.57 km
O'Neill Collegiate and Vocational Institute
Secondary: Public
2.81 km
Maxwell Heights Secondary School
Secondary: Public
3.57 km













