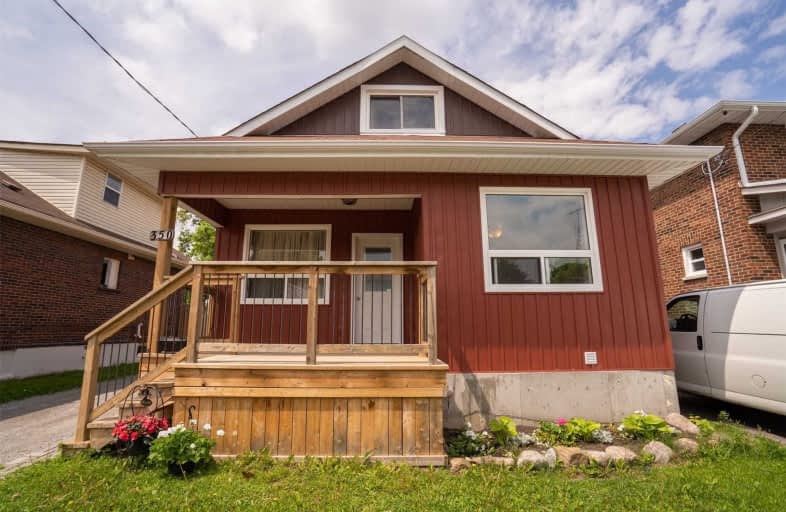
Mary Street Community School
Elementary: Public
0.77 km
Hillsdale Public School
Elementary: Public
0.89 km
Sir Albert Love Catholic School
Elementary: Catholic
1.27 km
Coronation Public School
Elementary: Public
1.02 km
Walter E Harris Public School
Elementary: Public
0.96 km
Dr S J Phillips Public School
Elementary: Public
0.95 km
DCE - Under 21 Collegiate Institute and Vocational School
Secondary: Public
1.57 km
Durham Alternative Secondary School
Secondary: Public
2.16 km
Monsignor Paul Dwyer Catholic High School
Secondary: Catholic
2.48 km
R S Mclaughlin Collegiate and Vocational Institute
Secondary: Public
2.27 km
Eastdale Collegiate and Vocational Institute
Secondary: Public
2.19 km
O'Neill Collegiate and Vocational Institute
Secondary: Public
0.40 km














