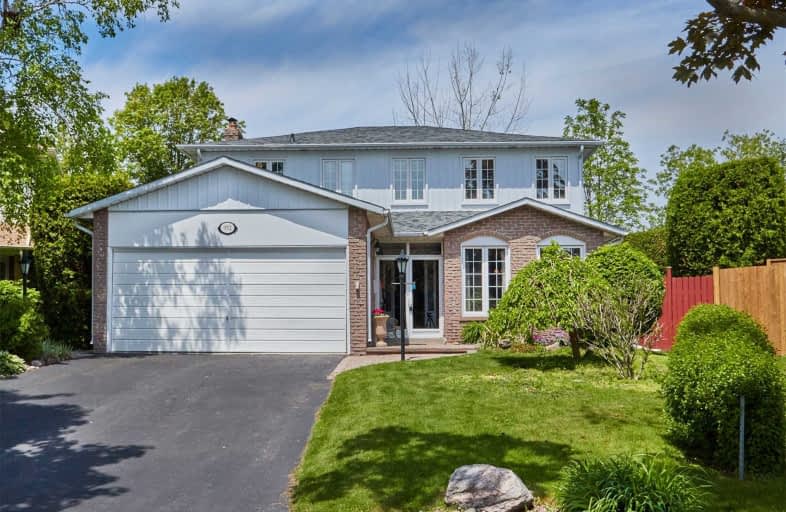
Video Tour

École élémentaire Antonine Maillet
Elementary: Public
0.80 km
Adelaide Mclaughlin Public School
Elementary: Public
1.24 km
Woodcrest Public School
Elementary: Public
1.11 km
St Paul Catholic School
Elementary: Catholic
0.81 km
Stephen G Saywell Public School
Elementary: Public
0.09 km
Dr Robert Thornton Public School
Elementary: Public
0.99 km
Father Donald MacLellan Catholic Sec Sch Catholic School
Secondary: Catholic
1.21 km
Durham Alternative Secondary School
Secondary: Public
1.92 km
Monsignor Paul Dwyer Catholic High School
Secondary: Catholic
1.41 km
R S Mclaughlin Collegiate and Vocational Institute
Secondary: Public
1.14 km
Anderson Collegiate and Vocational Institute
Secondary: Public
2.41 km
O'Neill Collegiate and Vocational Institute
Secondary: Public
2.76 km





