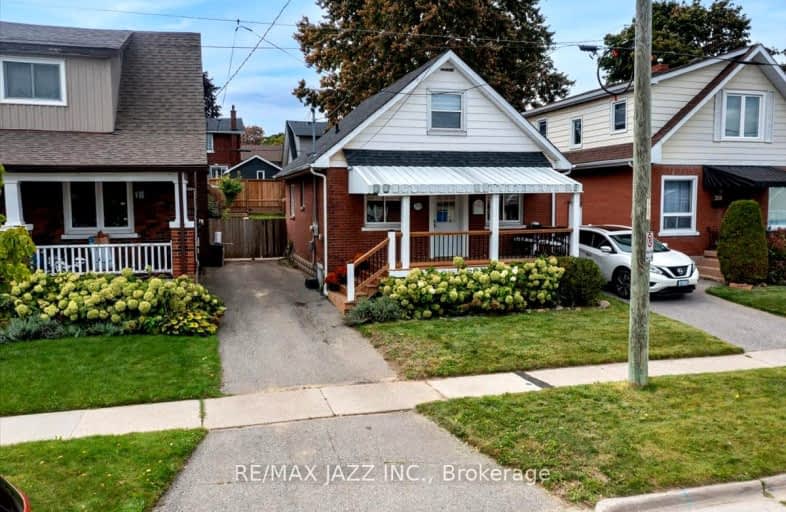Very Walkable
- Most errands can be accomplished on foot.
78
/100
Good Transit
- Some errands can be accomplished by public transportation.
51
/100
Very Bikeable
- Most errands can be accomplished on bike.
79
/100

Mary Street Community School
Elementary: Public
0.75 km
Hillsdale Public School
Elementary: Public
0.98 km
Beau Valley Public School
Elementary: Public
1.81 km
Coronation Public School
Elementary: Public
1.18 km
Walter E Harris Public School
Elementary: Public
1.09 km
Dr S J Phillips Public School
Elementary: Public
0.89 km
DCE - Under 21 Collegiate Institute and Vocational School
Secondary: Public
1.53 km
Durham Alternative Secondary School
Secondary: Public
2.05 km
Monsignor Paul Dwyer Catholic High School
Secondary: Catholic
2.34 km
R S Mclaughlin Collegiate and Vocational Institute
Secondary: Public
2.12 km
Eastdale Collegiate and Vocational Institute
Secondary: Public
2.34 km
O'Neill Collegiate and Vocational Institute
Secondary: Public
0.27 km
-
Memorial Park
100 Simcoe St S (John St), Oshawa ON 1.46km -
Brick by brick park
1.82km -
Central Park
Centre St (Gibb St), Oshawa ON 1.83km
-
TD Canada Trust Branch and ATM
4 King St W, Oshawa ON L1H 1A3 1.1km -
CIBC
2 Simcoe St S, Oshawa ON L1H 8C1 1.15km -
Hoyes, Michalos & Associates Inc
2 Simcoe St S, Oshawa ON L1H 8C1 1.15km














