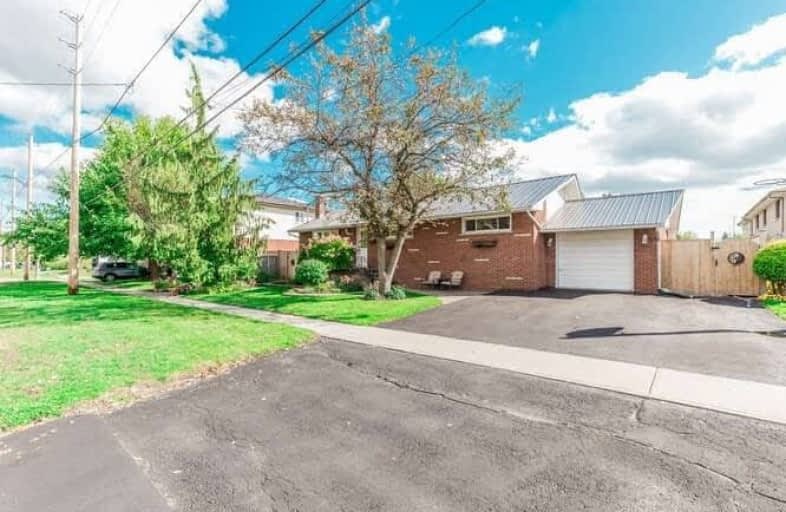
École élémentaire Antonine Maillet
Elementary: Public
0.87 km
Adelaide Mclaughlin Public School
Elementary: Public
0.93 km
Woodcrest Public School
Elementary: Public
0.57 km
Waverly Public School
Elementary: Public
1.89 km
St Christopher Catholic School
Elementary: Catholic
0.23 km
Dr S J Phillips Public School
Elementary: Public
1.37 km
DCE - Under 21 Collegiate Institute and Vocational School
Secondary: Public
1.82 km
Father Donald MacLellan Catholic Sec Sch Catholic School
Secondary: Catholic
1.25 km
Durham Alternative Secondary School
Secondary: Public
1.44 km
Monsignor Paul Dwyer Catholic High School
Secondary: Catholic
1.19 km
R S Mclaughlin Collegiate and Vocational Institute
Secondary: Public
0.82 km
O'Neill Collegiate and Vocational Institute
Secondary: Public
1.18 km














