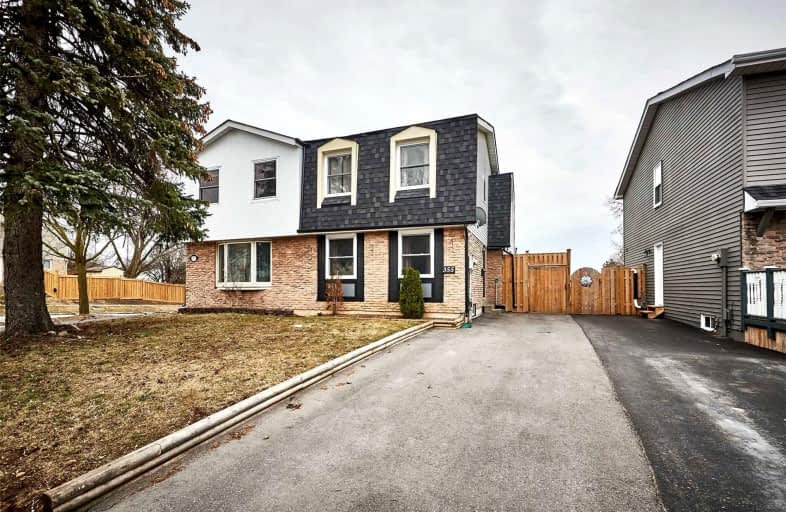
Jeanne Sauvé Public School
Elementary: Public
1.21 km
Father Joseph Venini Catholic School
Elementary: Catholic
0.76 km
Beau Valley Public School
Elementary: Public
1.45 km
Queen Elizabeth Public School
Elementary: Public
1.14 km
St John Bosco Catholic School
Elementary: Catholic
1.16 km
Sherwood Public School
Elementary: Public
0.68 km
Father Donald MacLellan Catholic Sec Sch Catholic School
Secondary: Catholic
3.76 km
Monsignor Paul Dwyer Catholic High School
Secondary: Catholic
3.54 km
R S Mclaughlin Collegiate and Vocational Institute
Secondary: Public
3.79 km
Eastdale Collegiate and Vocational Institute
Secondary: Public
3.74 km
O'Neill Collegiate and Vocational Institute
Secondary: Public
3.46 km
Maxwell Heights Secondary School
Secondary: Public
1.59 km










