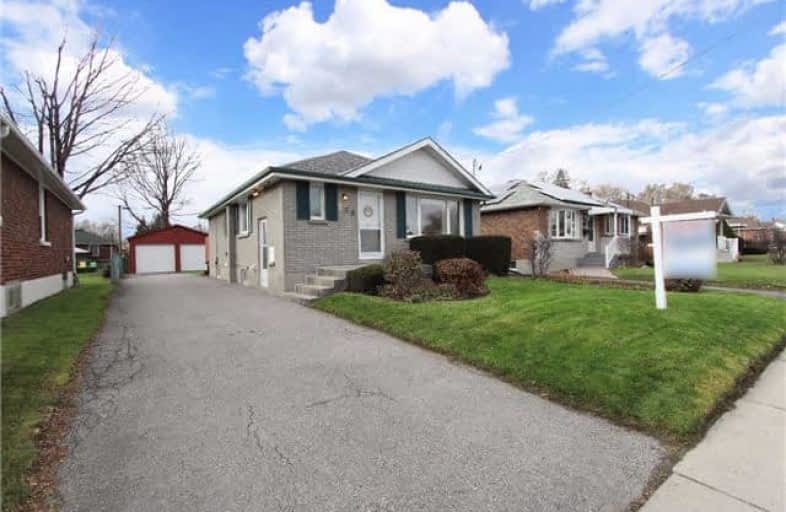
St Hedwig Catholic School
Elementary: Catholic
0.20 km
Monsignor John Pereyma Elementary Catholic School
Elementary: Catholic
1.28 km
Vincent Massey Public School
Elementary: Public
2.05 km
Coronation Public School
Elementary: Public
1.87 km
David Bouchard P.S. Elementary Public School
Elementary: Public
0.30 km
Clara Hughes Public School Elementary Public School
Elementary: Public
0.91 km
DCE - Under 21 Collegiate Institute and Vocational School
Secondary: Public
1.90 km
Durham Alternative Secondary School
Secondary: Public
2.99 km
G L Roberts Collegiate and Vocational Institute
Secondary: Public
3.63 km
Monsignor John Pereyma Catholic Secondary School
Secondary: Catholic
1.36 km
Eastdale Collegiate and Vocational Institute
Secondary: Public
2.20 km
O'Neill Collegiate and Vocational Institute
Secondary: Public
2.53 km













