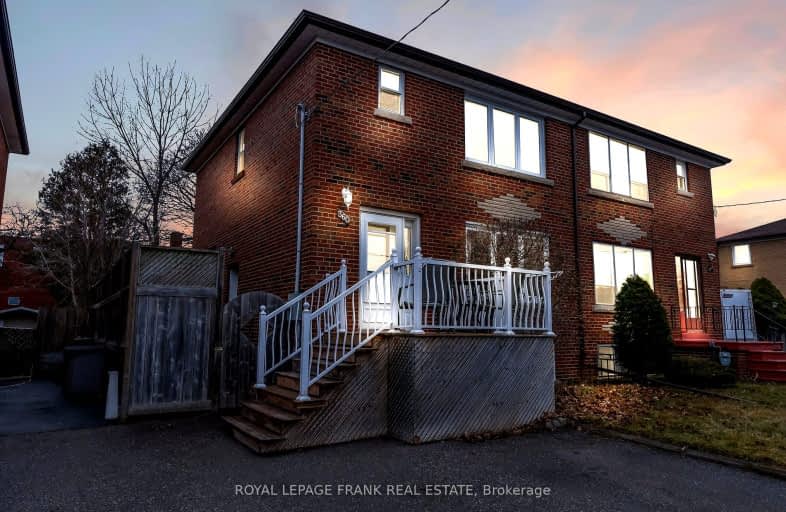Very Walkable
- Most errands can be accomplished on foot.
Some Transit
- Most errands require a car.
Somewhat Bikeable
- Most errands require a car.

St Hedwig Catholic School
Elementary: CatholicMonsignor John Pereyma Elementary Catholic School
Elementary: CatholicVincent Massey Public School
Elementary: PublicCoronation Public School
Elementary: PublicDavid Bouchard P.S. Elementary Public School
Elementary: PublicClara Hughes Public School Elementary Public School
Elementary: PublicDCE - Under 21 Collegiate Institute and Vocational School
Secondary: PublicDurham Alternative Secondary School
Secondary: PublicG L Roberts Collegiate and Vocational Institute
Secondary: PublicMonsignor John Pereyma Catholic Secondary School
Secondary: CatholicEastdale Collegiate and Vocational Institute
Secondary: PublicO'Neill Collegiate and Vocational Institute
Secondary: Public-
Portly Piper
557 King Street E, Oshawa, ON L1H 1G3 1.07km -
Riley's Olde Town Pub
104 King Street E, Oshawa, ON L1H 1B6 1.81km -
The Duke Restaurant and Bar
92 Wolfe Street, Oshawa, ON L1H 3T6 1.85km
-
Bakers Table
227 Bloor Street E, Oshawa, ON L1H 3M3 1.4km -
Tim Horton's Donuts
146 Bloor Street E, Oshawa, ON L1H 3M4 1.55km -
Tim Hortons
211 King St E, Oshawa, ON L1H 1C5 2.63km
-
Oshawa YMCA
99 Mary St N, Oshawa, ON L1G 8C1 1.98km -
GoodLife Fitness
419 King Street W, Oshawa, ON L1J 2K5 3.31km -
F45 Training Oshawa Central
500 King St W, Oshawa, ON L1J 2K9 3.5km
-
Eastview Pharmacy
573 King Street E, Oshawa, ON L1H 1G3 1.11km -
Saver's Drug Mart
97 King Street E, Oshawa, ON L1H 1B8 1.83km -
Walters Pharmacy
140 Simcoe Street S, Oshawa, ON L1H 4G9 1.88km
-
Oshawa Pizza
359 Wilson Road South, Oshawa, ON L1H 6C6 0.05km -
The Deli Corner
366 Wilson Road S, Oshawa, ON L1H 6C7 0.11km -
McDonald's
501 Ritson Road S, Oshawa, ON L1H 5K3 0.95km
-
Oshawa Centre
419 King Street W, Oshawa, ON L1J 2K5 3.3km -
Whitby Mall
1615 Dundas Street E, Whitby, ON L1N 7G3 5.81km -
Costco
130 Ritson Road N, Oshawa, ON L1G 1Z7 1.92km
-
FreshCo
564 King Street E, Oshawa, ON L1H 1G5 1.19km -
The Grocery Outlet
191 Bloor Street E, Oshawa, ON L1H 3M3 1.52km -
Agostino & Nancy's No Frills
151 Bloor St E, Oshawa, ON L1H 3M3 1.55km
-
The Beer Store
200 Ritson Road N, Oshawa, ON L1H 5J8 2.12km -
LCBO
400 Gibb Street, Oshawa, ON L1J 0B2 3.06km -
Liquor Control Board of Ontario
74 Thickson Road S, Whitby, ON L1N 7T2 6km
-
Mac's
531 Ritson Road S, Oshawa, ON L1H 5K5 1.02km -
Jim's Towing
753 Farewell Street, Oshawa, ON L1H 6N4 1.51km -
Costco Gas
130 Ritson Road N, Oshawa, ON L1G 0A6 1.76km
-
Regent Theatre
50 King Street E, Oshawa, ON L1H 1B3 1.96km -
Cineplex Odeon
1351 Grandview Street N, Oshawa, ON L1K 0G1 5.43km -
Landmark Cinemas
75 Consumers Drive, Whitby, ON L1N 9S2 6.59km
-
Oshawa Public Library, McLaughlin Branch
65 Bagot Street, Oshawa, ON L1H 1N2 2.13km -
Clarington Library Museums & Archives- Courtice
2950 Courtice Road, Courtice, ON L1E 2H8 5.3km -
Whitby Public Library
701 Rossland Road E, Whitby, ON L1N 8Y9 8.15km
-
Lakeridge Health
1 Hospital Court, Oshawa, ON L1G 2B9 2.69km -
Glazier Medical Centre
11 Gibb Street, Oshawa, ON L1H 2J9 1.82km -
New Dawn Medical
100C-111 Simcoe Street N, Oshawa, ON L1G 4S4 2.23km
-
Mitchell Park
Mitchell St, Oshawa ON 0.8km -
Bathe Park Community Centre
298 Eulalie Ave (Eulalie Ave & Oshawa Blvd), Oshawa ON L1H 2B7 1.02km -
Harmony Park
2.11km
-
Localcoin Bitcoin ATM - One Stop Variety
501 Ritson Rd S, Oshawa ON L1H 5K3 0.88km -
Hoyes, Michalos & Associates Inc
2 Simcoe St S, Oshawa ON L1H 8C1 2.07km -
TD Canada Trust Branch and ATM
4 King St W, Oshawa ON L1H 1A3 2.1km














