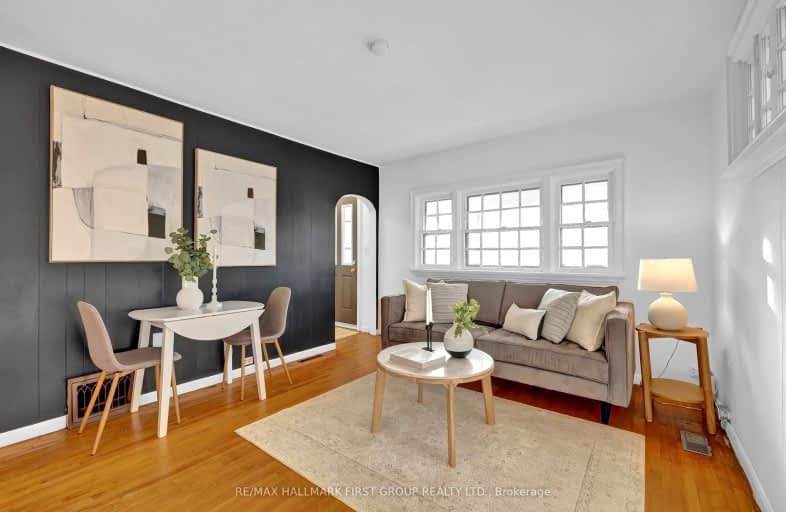Very Walkable
- Most errands can be accomplished on foot.
82
/100
Good Transit
- Some errands can be accomplished by public transportation.
52
/100
Very Bikeable
- Most errands can be accomplished on bike.
79
/100

Mary Street Community School
Elementary: Public
0.79 km
Hillsdale Public School
Elementary: Public
0.89 km
Sir Albert Love Catholic School
Elementary: Catholic
1.31 km
Coronation Public School
Elementary: Public
1.07 km
Walter E Harris Public School
Elementary: Public
0.98 km
Dr S J Phillips Public School
Elementary: Public
0.91 km
DCE - Under 21 Collegiate Institute and Vocational School
Secondary: Public
1.59 km
Durham Alternative Secondary School
Secondary: Public
2.15 km
Monsignor Paul Dwyer Catholic High School
Secondary: Catholic
2.43 km
R S Mclaughlin Collegiate and Vocational Institute
Secondary: Public
2.22 km
Eastdale Collegiate and Vocational Institute
Secondary: Public
2.23 km
O'Neill Collegiate and Vocational Institute
Secondary: Public
0.38 km
-
Memorial Park
100 Simcoe St S (John St), Oshawa ON 1.51km -
Harmony Park
2.11km -
Easton Park
Oshawa ON 2.16km
-
TD Canada Trust ATM
4 King St W, Oshawa ON L1H 1A3 1.17km -
CIBC
2 Simcoe St S, Oshawa ON L1H 8C1 1.2km -
Localcoin Bitcoin ATM - Durham Mini Mart
575 Thornton Rd N, Oshawa ON L1J 8L5 2.94km














