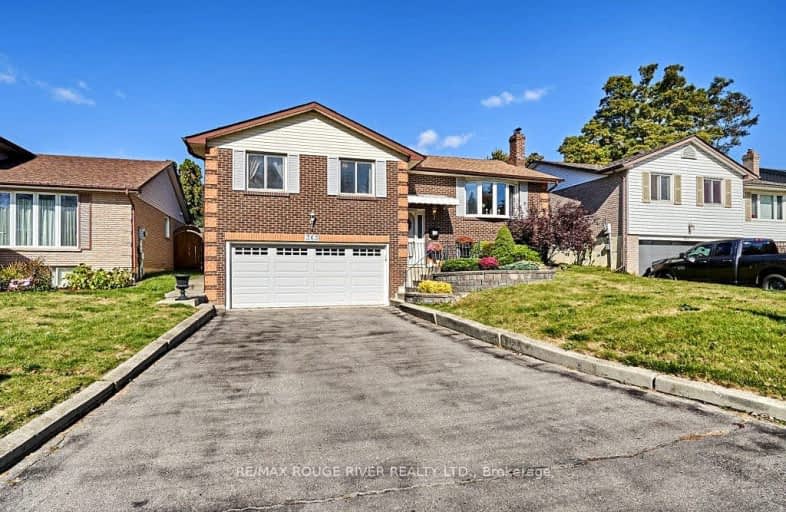Car-Dependent
- Most errands require a car.
Some Transit
- Most errands require a car.
Somewhat Bikeable
- Most errands require a car.

Sir Albert Love Catholic School
Elementary: CatholicHarmony Heights Public School
Elementary: PublicGordon B Attersley Public School
Elementary: PublicVincent Massey Public School
Elementary: PublicCoronation Public School
Elementary: PublicPierre Elliott Trudeau Public School
Elementary: PublicDCE - Under 21 Collegiate Institute and Vocational School
Secondary: PublicDurham Alternative Secondary School
Secondary: PublicMonsignor John Pereyma Catholic Secondary School
Secondary: CatholicEastdale Collegiate and Vocational Institute
Secondary: PublicO'Neill Collegiate and Vocational Institute
Secondary: PublicMaxwell Heights Secondary School
Secondary: Public-
The Toad Stool Social House
701 Grandview Street N, Oshawa, ON L1K 2K1 0.67km -
Portly Piper
557 King Street E, Oshawa, ON L1H 1G3 1.78km -
Fionn MacCool's
214 Ritson Road N, Oshawa, ON L1G 0B2 2.08km
-
Coffee Culture
555 Rossland Road E, Oshawa, ON L1K 1K8 1.26km -
McDonald's
1300 King Street East, Oshawa, ON L1H 8J4 2.04km -
Chatime
1-1323 King Street E, Oshawa, ON L1H 1J3 2.09km
-
Oshawa YMCA
99 Mary St N, Oshawa, ON L1G 8C1 2.75km -
GoodLife Fitness
1385 Harmony Road North, Oshawa, ON L1H 7K5 2.83km -
LA Fitness
1189 Ritson Road North, Ste 4a, Oshawa, ON L1G 8B9 2.94km
-
Eastview Pharmacy
573 King Street E, Oshawa, ON L1H 1G3 1.73km -
Saver's Drug Mart
97 King Street E, Oshawa, ON L1H 1B8 2.87km -
Shoppers Drug Mart
300 Taunton Road E, Oshawa, ON L1G 7T4 3.31km
-
The Toad Stool Social House
701 Grandview Street N, Oshawa, ON L1K 2K1 0.67km -
Boom Korean Fried Chicken
555 Rossland Road E, Oshawa, ON L1K 1K8 1.2km -
Square Boy Pizza
555 Rossland Road E, Oshawa, ON L1K 1K8 1.2km
-
Oshawa Centre
419 King Street West, Oshawa, ON L1J 2K5 4.41km -
Whitby Mall
1615 Dundas Street E, Whitby, ON L1N 7G3 6.99km -
Hush Puppies Canada
531 Aldershot Drive, Oshawa, ON L1K 2N2 1.25km
-
Food Basics
555 Rossland Road E, Oshawa, ON L1K 1K8 1.18km -
Halenda's Meats
1300 King Street E, Oshawa, ON L1H 8J4 1.99km -
Joe & Barb's No Frills
1300 King Street E, Oshawa, ON L1H 8J4 1.99km
-
The Beer Store
200 Ritson Road N, Oshawa, ON L1H 5J8 2.3km -
LCBO
400 Gibb Street, Oshawa, ON L1J 0B2 4.64km -
Liquor Control Board of Ontario
74 Thickson Road S, Whitby, ON L1N 7T2 7.16km
-
Costco Gas
130 Ritson Road N, Oshawa, ON L1G 0A6 2.27km -
Harmony Esso
1311 Harmony Road N, Oshawa, ON L1H 7K5 2.68km -
Petro-Canada
812 Taunton Road E, Oshawa, ON L1H 7K5 2.75km
-
Cineplex Odeon
1351 Grandview Street N, Oshawa, ON L1K 0G1 2.74km -
Regent Theatre
50 King Street E, Oshawa, ON L1H 1B3 2.98km -
Landmark Cinemas
75 Consumers Drive, Whitby, ON L1N 9S2 8.24km
-
Oshawa Public Library, McLaughlin Branch
65 Bagot Street, Oshawa, ON L1H 1N2 3.4km -
Clarington Public Library
2950 Courtice Road, Courtice, ON L1E 2H8 4.5km -
Ontario Tech University
2000 Simcoe Street N, Oshawa, ON L1H 7K4 5.71km
-
Lakeridge Health
1 Hospital Court, Oshawa, ON L1G 2B9 3.44km -
New Dawn Medical
100C-111 Simcoe Street N, Oshawa, ON L1G 4S4 2.95km -
New Dawn Medical
100A - 111 Simcoe Street N, Oshawa, ON L1G 4S4 2.97km














