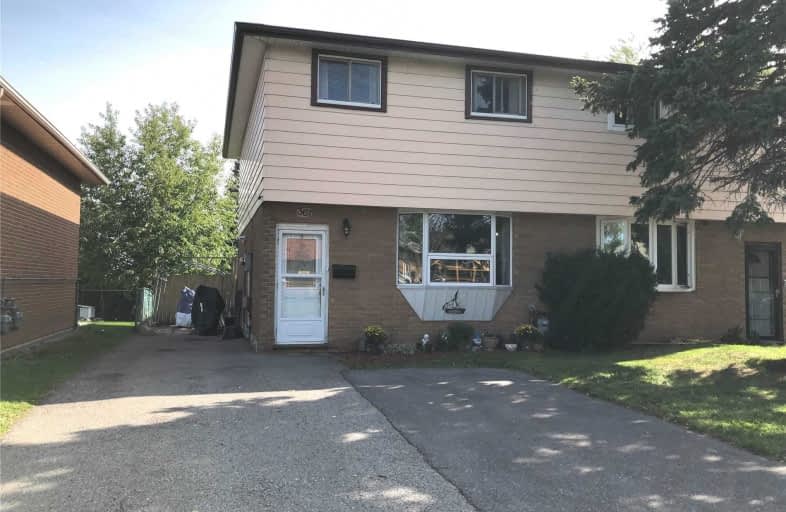Sold on Sep 30, 2020
Note: Property is not currently for sale or for rent.

-
Type: Semi-Detached
-
Style: 2-Storey
-
Size: 1100 sqft
-
Lot Size: 27.5 x 125 Feet
-
Age: 51-99 years
-
Taxes: $2,888 per year
-
Days on Site: 8 Days
-
Added: Sep 22, 2020 (1 week on market)
-
Updated:
-
Last Checked: 2 months ago
-
MLS®#: E4922894
-
Listed By: Royal lepage frank real estate, brokerage
This Lovely Spacious 4 Bedroom Semi-Detached Home Is Located With Backyard Backing Onto Park, Great For Children, Walking Distance To Schools, Church, Shopping, Recreation Centre, Near Other Parks Including Lakeview Park And Oshawa Beach. Home Shows Well.
Extras
Kitch Updates: New Faucets, Ceramic Backsplash, Counters, Pot Lights, Hrdwd Stairs & New Lam Floors 2020, Roof 2019, A/C 2018, Bthrms Updated A Few Years Ago, Owned Hot Water Tank, Shed In Backyard, Dishwasher, Fridge,Stove, W/D
Property Details
Facts for 367 Dwight Avenue, Oshawa
Status
Days on Market: 8
Last Status: Sold
Sold Date: Sep 30, 2020
Closed Date: Nov 26, 2020
Expiry Date: Dec 28, 2020
Sold Price: $483,000
Unavailable Date: Sep 30, 2020
Input Date: Sep 22, 2020
Prior LSC: Sold
Property
Status: Sale
Property Type: Semi-Detached
Style: 2-Storey
Size (sq ft): 1100
Age: 51-99
Area: Oshawa
Community: Lakeview
Availability Date: 30 Days/Tba
Inside
Bedrooms: 4
Bathrooms: 2
Kitchens: 1
Rooms: 6
Den/Family Room: No
Air Conditioning: Central Air
Fireplace: No
Washrooms: 2
Building
Basement: Part Fin
Heat Type: Forced Air
Heat Source: Gas
Exterior: Alum Siding
Exterior: Brick
Water Supply: Municipal
Special Designation: Unknown
Parking
Driveway: Private
Garage Type: None
Covered Parking Spaces: 3
Total Parking Spaces: 3
Fees
Tax Year: 2020
Tax Legal Description: Plan M128 Pt Lot 7 Now Rp Wr282 Part 13 ****
Taxes: $2,888
Highlights
Feature: Fenced Yard
Feature: Park
Feature: Place Of Worship
Feature: Public Transit
Feature: School
Land
Cross Street: Oxford/Phillip Murra
Municipality District: Oshawa
Fronting On: South
Pool: None
Sewer: Sewers
Lot Depth: 125 Feet
Lot Frontage: 27.5 Feet
Lot Irregularities: **Pcl 7-1 Sec M128 Pt
Rooms
Room details for 367 Dwight Avenue, Oshawa
| Type | Dimensions | Description |
|---|---|---|
| Kitchen Ground | 3.50 x 5.45 | Ceramic Back Splash, W/O To Deck |
| Living Ground | 4.50 x 4.42 | Bay Window, Laminate |
| Master 2nd | 2.74 x 3.50 | Closet, Laminate, Window |
| 2nd Br 2nd | 2.70 x 3.40 | Closet, Laminate, Window |
| 3rd Br 2nd | 2.70 x 3.20 | Closet, Laminate, Window |
| 4th Br 2nd | 2.90 x 2.73 | Closet, Laminate |
| Rec Bsmt | 5.00 x 3.10 | Broadloom |
| Other Bsmt | 3.40 x 2.30 | Laminate |
| XXXXXXXX | XXX XX, XXXX |
XXXX XXX XXXX |
$XXX,XXX |
| XXX XX, XXXX |
XXXXXX XXX XXXX |
$XXX,XXX |
| XXXXXXXX XXXX | XXX XX, XXXX | $483,000 XXX XXXX |
| XXXXXXXX XXXXXX | XXX XX, XXXX | $478,900 XXX XXXX |

Monsignor John Pereyma Elementary Catholic School
Elementary: CatholicMonsignor Philip Coffey Catholic School
Elementary: CatholicBobby Orr Public School
Elementary: PublicLakewoods Public School
Elementary: PublicGlen Street Public School
Elementary: PublicDr C F Cannon Public School
Elementary: PublicDCE - Under 21 Collegiate Institute and Vocational School
Secondary: PublicDurham Alternative Secondary School
Secondary: PublicG L Roberts Collegiate and Vocational Institute
Secondary: PublicMonsignor John Pereyma Catholic Secondary School
Secondary: CatholicEastdale Collegiate and Vocational Institute
Secondary: PublicO'Neill Collegiate and Vocational Institute
Secondary: Public

