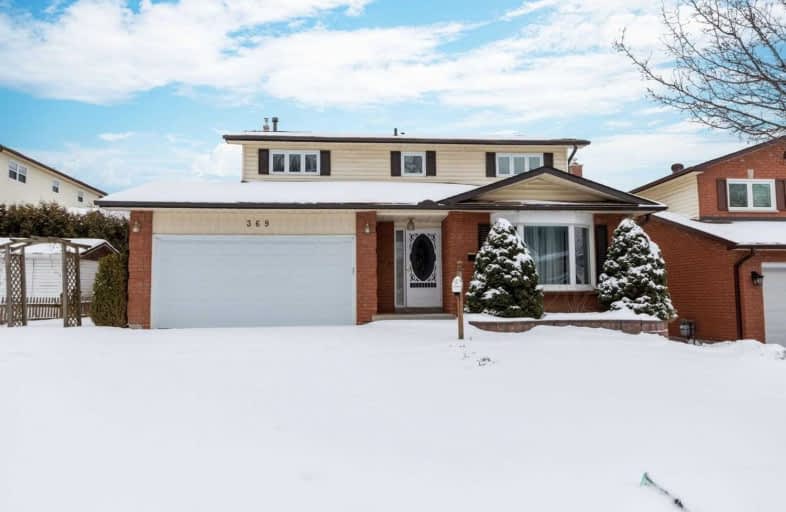
Video Tour

Sir Albert Love Catholic School
Elementary: Catholic
1.11 km
Harmony Heights Public School
Elementary: Public
0.85 km
Vincent Massey Public School
Elementary: Public
0.47 km
Coronation Public School
Elementary: Public
1.42 km
Clara Hughes Public School Elementary Public School
Elementary: Public
1.93 km
Pierre Elliott Trudeau Public School
Elementary: Public
2.00 km
DCE - Under 21 Collegiate Institute and Vocational School
Secondary: Public
3.33 km
Durham Alternative Secondary School
Secondary: Public
4.30 km
Monsignor John Pereyma Catholic Secondary School
Secondary: Catholic
3.88 km
Eastdale Collegiate and Vocational Institute
Secondary: Public
0.33 km
O'Neill Collegiate and Vocational Institute
Secondary: Public
2.74 km
Maxwell Heights Secondary School
Secondary: Public
3.81 km













