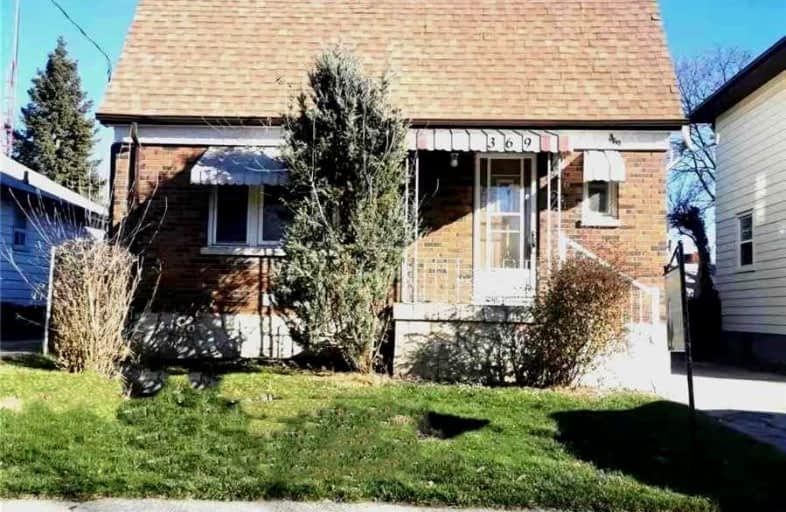
Mary Street Community School
Elementary: Public
0.87 km
Hillsdale Public School
Elementary: Public
0.78 km
Sir Albert Love Catholic School
Elementary: Catholic
1.15 km
Coronation Public School
Elementary: Public
0.94 km
Walter E Harris Public School
Elementary: Public
0.83 km
Dr S J Phillips Public School
Elementary: Public
0.95 km
DCE - Under 21 Collegiate Institute and Vocational School
Secondary: Public
1.67 km
Durham Alternative Secondary School
Secondary: Public
2.29 km
Monsignor Paul Dwyer Catholic High School
Secondary: Catholic
2.56 km
R S Mclaughlin Collegiate and Vocational Institute
Secondary: Public
2.36 km
Eastdale Collegiate and Vocational Institute
Secondary: Public
2.08 km
O'Neill Collegiate and Vocational Institute
Secondary: Public
0.53 km














