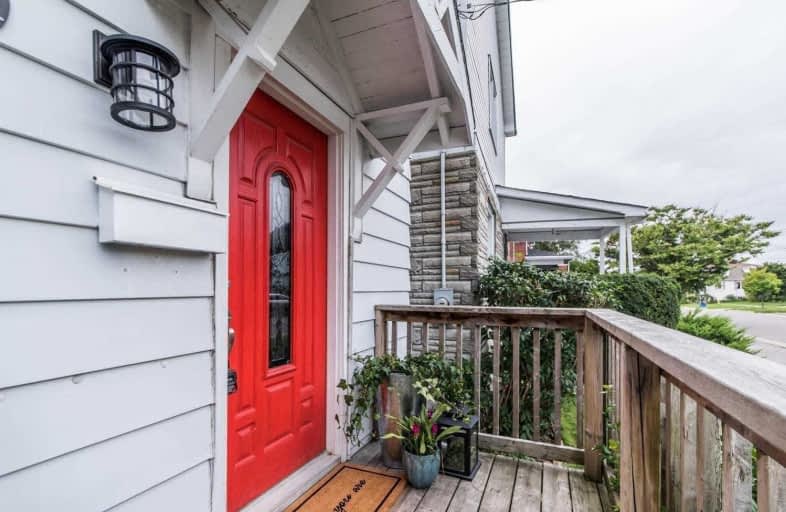
College Hill Public School
Elementary: Public
1.42 km
ÉÉC Corpus-Christi
Elementary: Catholic
1.31 km
St Thomas Aquinas Catholic School
Elementary: Catholic
1.11 km
Woodcrest Public School
Elementary: Public
1.19 km
Waverly Public School
Elementary: Public
0.99 km
St Christopher Catholic School
Elementary: Catholic
1.38 km
DCE - Under 21 Collegiate Institute and Vocational School
Secondary: Public
0.96 km
Father Donald MacLellan Catholic Sec Sch Catholic School
Secondary: Catholic
2.41 km
Durham Alternative Secondary School
Secondary: Public
0.18 km
Monsignor Paul Dwyer Catholic High School
Secondary: Catholic
2.43 km
R S Mclaughlin Collegiate and Vocational Institute
Secondary: Public
1.98 km
O'Neill Collegiate and Vocational Institute
Secondary: Public
1.62 km














