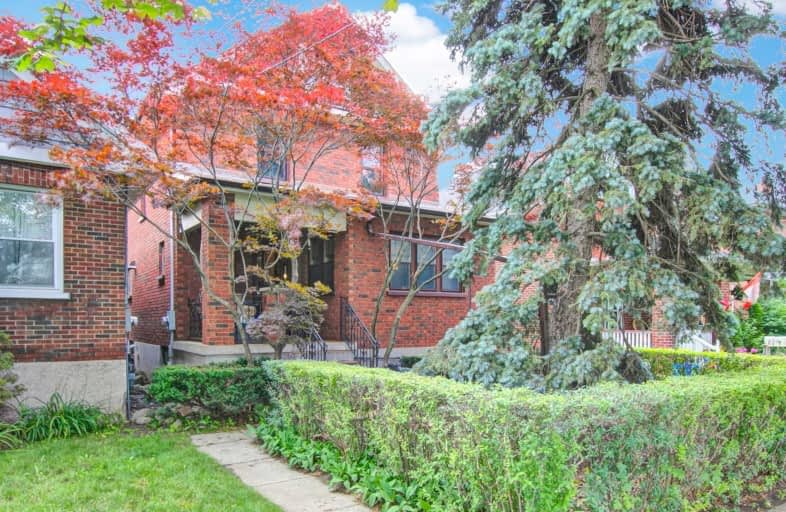
Mary Street Community School
Elementary: Public
0.97 km
College Hill Public School
Elementary: Public
1.60 km
ÉÉC Corpus-Christi
Elementary: Catholic
1.39 km
St Thomas Aquinas Catholic School
Elementary: Catholic
1.22 km
Village Union Public School
Elementary: Public
0.89 km
St Christopher Catholic School
Elementary: Catholic
1.48 km
DCE - Under 21 Collegiate Institute and Vocational School
Secondary: Public
0.53 km
Father Donald MacLellan Catholic Sec Sch Catholic School
Secondary: Catholic
2.57 km
Durham Alternative Secondary School
Secondary: Public
0.65 km
Monsignor Paul Dwyer Catholic High School
Secondary: Catholic
2.56 km
R S Mclaughlin Collegiate and Vocational Institute
Secondary: Public
2.13 km
O'Neill Collegiate and Vocational Institute
Secondary: Public
1.28 km














