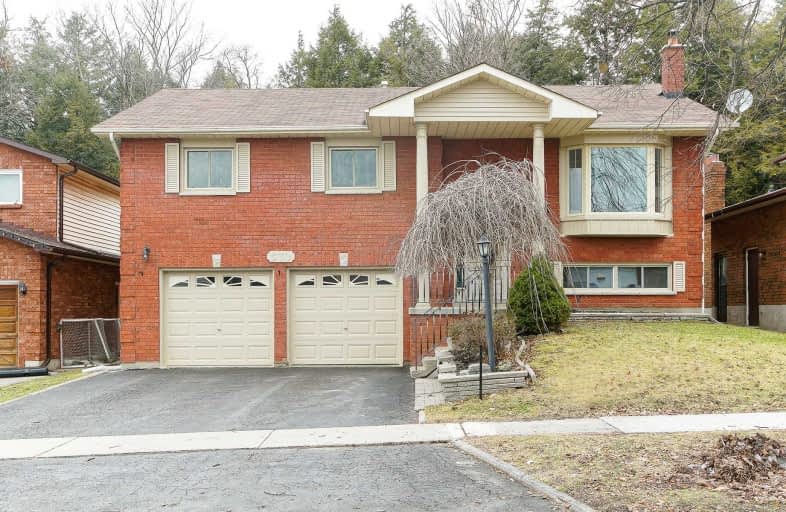
Sir Albert Love Catholic School
Elementary: Catholic
1.09 km
Harmony Heights Public School
Elementary: Public
0.80 km
Vincent Massey Public School
Elementary: Public
0.51 km
Coronation Public School
Elementary: Public
1.42 km
Clara Hughes Public School Elementary Public School
Elementary: Public
1.97 km
Pierre Elliott Trudeau Public School
Elementary: Public
1.96 km
DCE - Under 21 Collegiate Institute and Vocational School
Secondary: Public
3.34 km
Durham Alternative Secondary School
Secondary: Public
4.31 km
Monsignor John Pereyma Catholic Secondary School
Secondary: Catholic
3.92 km
Eastdale Collegiate and Vocational Institute
Secondary: Public
0.36 km
O'Neill Collegiate and Vocational Institute
Secondary: Public
2.73 km
Maxwell Heights Secondary School
Secondary: Public
3.76 km














