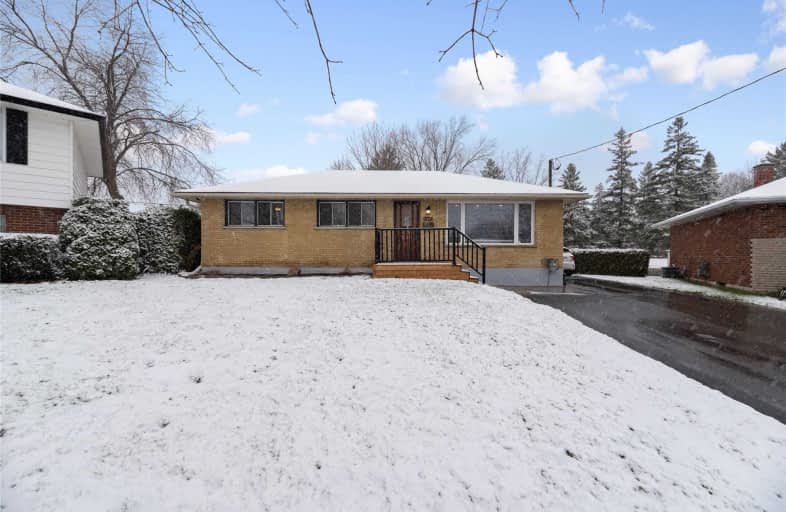
École élémentaire Antonine Maillet
Elementary: Public
1.19 km
Adelaide Mclaughlin Public School
Elementary: Public
0.56 km
Woodcrest Public School
Elementary: Public
1.00 km
Sunset Heights Public School
Elementary: Public
1.68 km
St Christopher Catholic School
Elementary: Catholic
0.65 km
Dr S J Phillips Public School
Elementary: Public
1.24 km
DCE - Under 21 Collegiate Institute and Vocational School
Secondary: Public
2.42 km
Father Donald MacLellan Catholic Sec Sch Catholic School
Secondary: Catholic
0.85 km
Durham Alternative Secondary School
Secondary: Public
2.06 km
Monsignor Paul Dwyer Catholic High School
Secondary: Catholic
0.70 km
R S Mclaughlin Collegiate and Vocational Institute
Secondary: Public
0.57 km
O'Neill Collegiate and Vocational Institute
Secondary: Public
1.53 km










