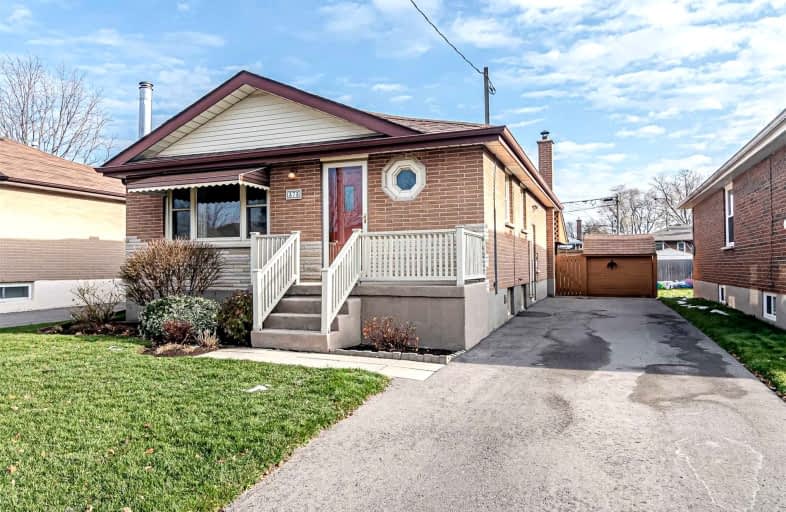
St Hedwig Catholic School
Elementary: Catholic
0.16 km
Monsignor John Pereyma Elementary Catholic School
Elementary: Catholic
1.22 km
Bobby Orr Public School
Elementary: Public
2.11 km
Coronation Public School
Elementary: Public
1.91 km
David Bouchard P.S. Elementary Public School
Elementary: Public
0.28 km
Clara Hughes Public School Elementary Public School
Elementary: Public
0.98 km
DCE - Under 21 Collegiate Institute and Vocational School
Secondary: Public
1.87 km
Durham Alternative Secondary School
Secondary: Public
2.96 km
G L Roberts Collegiate and Vocational Institute
Secondary: Public
3.57 km
Monsignor John Pereyma Catholic Secondary School
Secondary: Catholic
1.30 km
Eastdale Collegiate and Vocational Institute
Secondary: Public
2.26 km
O'Neill Collegiate and Vocational Institute
Secondary: Public
2.54 km














