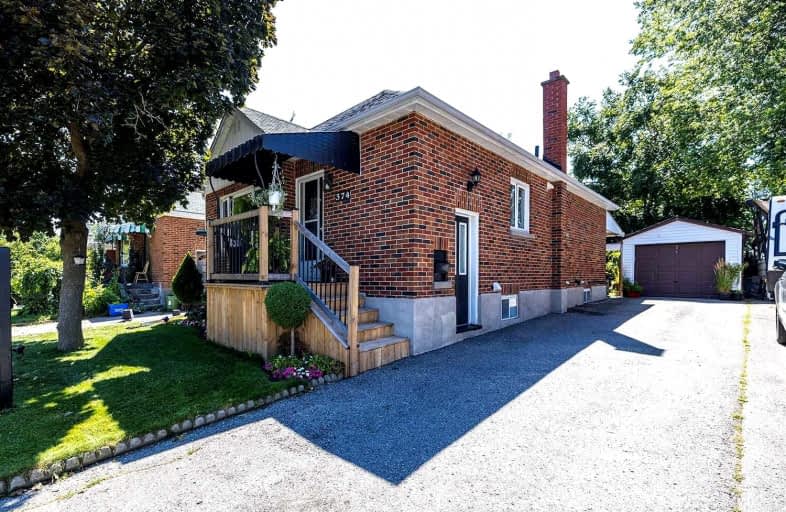
Mary Street Community School
Elementary: Public
0.87 km
Hillsdale Public School
Elementary: Public
0.79 km
Sir Albert Love Catholic School
Elementary: Catholic
1.19 km
Coronation Public School
Elementary: Public
0.97 km
Walter E Harris Public School
Elementary: Public
0.85 km
Dr S J Phillips Public School
Elementary: Public
0.92 km
DCE - Under 21 Collegiate Institute and Vocational School
Secondary: Public
1.67 km
Durham Alternative Secondary School
Secondary: Public
2.27 km
Monsignor Paul Dwyer Catholic High School
Secondary: Catholic
2.52 km
R S Mclaughlin Collegiate and Vocational Institute
Secondary: Public
2.33 km
Eastdale Collegiate and Vocational Institute
Secondary: Public
2.12 km
O'Neill Collegiate and Vocational Institute
Secondary: Public
0.50 km














