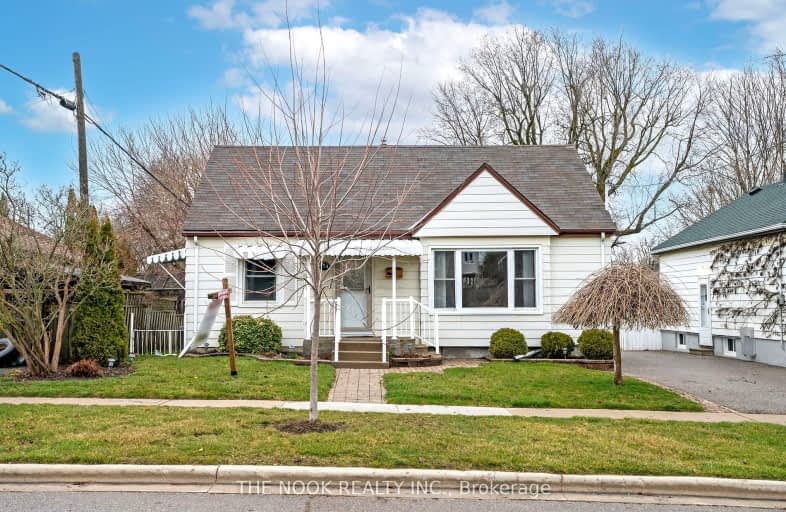Very Walkable
- Most errands can be accomplished on foot.
79
/100
Good Transit
- Some errands can be accomplished by public transportation.
50
/100
Bikeable
- Some errands can be accomplished on bike.
63
/100

Mary Street Community School
Elementary: Public
0.99 km
Hillsdale Public School
Elementary: Public
1.18 km
Sir Albert Love Catholic School
Elementary: Catholic
0.83 km
Harmony Heights Public School
Elementary: Public
1.67 km
Coronation Public School
Elementary: Public
0.30 km
Walter E Harris Public School
Elementary: Public
0.97 km
DCE - Under 21 Collegiate Institute and Vocational School
Secondary: Public
1.67 km
Durham Alternative Secondary School
Secondary: Public
2.59 km
Monsignor John Pereyma Catholic Secondary School
Secondary: Catholic
2.94 km
R S Mclaughlin Collegiate and Vocational Institute
Secondary: Public
3.10 km
Eastdale Collegiate and Vocational Institute
Secondary: Public
1.47 km
O'Neill Collegiate and Vocational Institute
Secondary: Public
1.14 km
-
Central Park
Centre St (Gibb St), Oshawa ON 1.65km -
Limerick Park
Donegal Ave, Oshawa ON 4.06km -
Wellington Park
Oshawa ON 4.31km
-
Meridian Credit Union ATM
1416 King E, Courtice ON L1E 2J5 3.31km -
BMO Bank of Montreal
320 Thickson Rd S, Whitby ON L1N 9Z2 5.81km -
RBC Royal Bank
1761 Victoria St E (Thickson Rd S), Whitby ON L1N 9W4 6.42km














