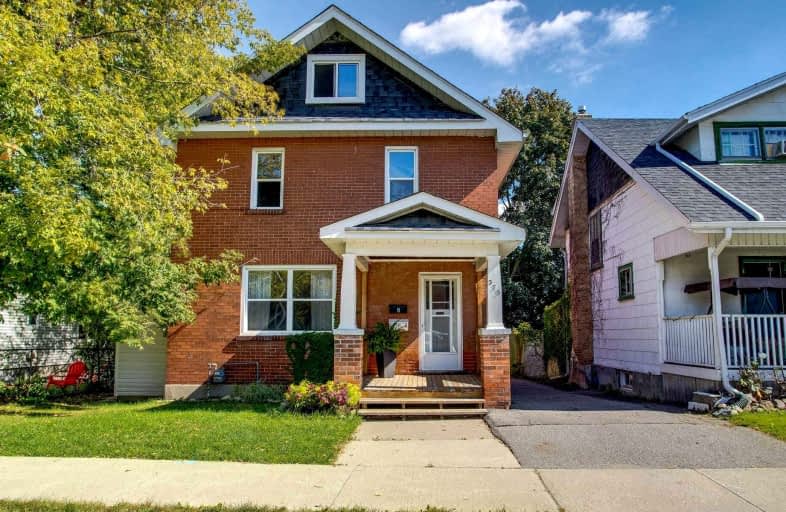
Mary Street Community School
Elementary: Public
0.78 km
Hillsdale Public School
Elementary: Public
1.00 km
Beau Valley Public School
Elementary: Public
1.79 km
Coronation Public School
Elementary: Public
1.23 km
Walter E Harris Public School
Elementary: Public
1.12 km
Dr S J Phillips Public School
Elementary: Public
0.84 km
DCE - Under 21 Collegiate Institute and Vocational School
Secondary: Public
1.55 km
Durham Alternative Secondary School
Secondary: Public
2.03 km
Monsignor Paul Dwyer Catholic High School
Secondary: Catholic
2.28 km
R S Mclaughlin Collegiate and Vocational Institute
Secondary: Public
2.06 km
Eastdale Collegiate and Vocational Institute
Secondary: Public
2.40 km
O'Neill Collegiate and Vocational Institute
Secondary: Public
0.25 km














