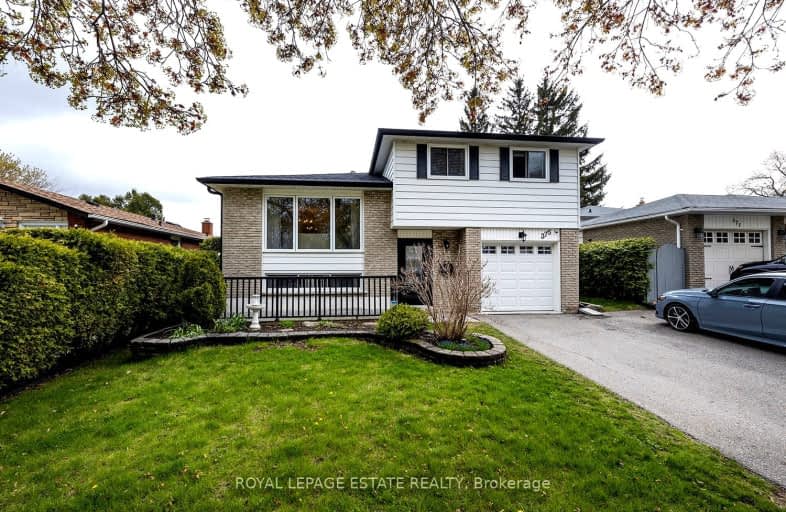Car-Dependent
- Most errands require a car.
30
/100
Some Transit
- Most errands require a car.
44
/100
Somewhat Bikeable
- Most errands require a car.
45
/100

Hillsdale Public School
Elementary: Public
0.35 km
Sir Albert Love Catholic School
Elementary: Catholic
1.13 km
Beau Valley Public School
Elementary: Public
0.76 km
Gordon B Attersley Public School
Elementary: Public
1.22 km
Walter E Harris Public School
Elementary: Public
0.60 km
Dr S J Phillips Public School
Elementary: Public
0.96 km
DCE - Under 21 Collegiate Institute and Vocational School
Secondary: Public
2.76 km
Durham Alternative Secondary School
Secondary: Public
3.28 km
R S Mclaughlin Collegiate and Vocational Institute
Secondary: Public
2.77 km
Eastdale Collegiate and Vocational Institute
Secondary: Public
2.07 km
O'Neill Collegiate and Vocational Institute
Secondary: Public
1.51 km
Maxwell Heights Secondary School
Secondary: Public
3.17 km
-
Mary street park
Mary And Beatrice, Oshawa ON 1.54km -
Harmony Park
1.95km -
Margate Park
1220 Margate Dr (Margate and Nottingham), Oshawa ON L1K 2V5 2.71km
-
BMO Bank of Montreal
206 Ritson Rd N, Oshawa ON L1G 0B2 1.57km -
St Stanislaus Credit Union
50 Richmond St E, Oshawa ON L1G 7C7 2.09km -
Scotiabank
193 King St E, Oshawa ON L1H 1C2 2.18km














