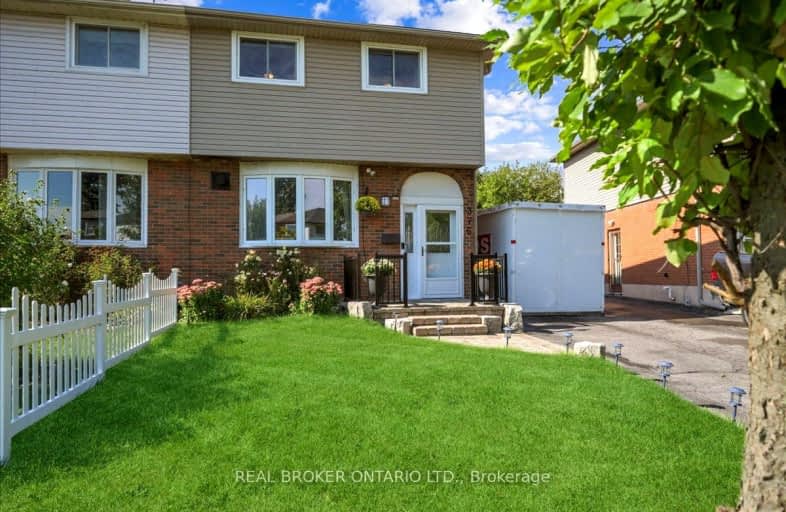Somewhat Walkable
- Some errands can be accomplished on foot.
55
/100
Some Transit
- Most errands require a car.
42
/100
Bikeable
- Some errands can be accomplished on bike.
54
/100

Monsignor John Pereyma Elementary Catholic School
Elementary: Catholic
2.08 km
Monsignor Philip Coffey Catholic School
Elementary: Catholic
0.25 km
Bobby Orr Public School
Elementary: Public
1.38 km
Lakewoods Public School
Elementary: Public
0.74 km
Glen Street Public School
Elementary: Public
0.99 km
Dr C F Cannon Public School
Elementary: Public
0.31 km
DCE - Under 21 Collegiate Institute and Vocational School
Secondary: Public
3.51 km
Durham Alternative Secondary School
Secondary: Public
3.80 km
G L Roberts Collegiate and Vocational Institute
Secondary: Public
0.69 km
Monsignor John Pereyma Catholic Secondary School
Secondary: Catholic
1.99 km
Eastdale Collegiate and Vocational Institute
Secondary: Public
5.52 km
O'Neill Collegiate and Vocational Institute
Secondary: Public
4.83 km
-
Lakeview Park
299 Lakeview Park Ave, Oshawa ON 1.43km -
Central Park
Centre St (Gibb St), Oshawa ON 3.17km -
Radio Park
Grenfell St (Gibb St), Oshawa ON 3.32km






