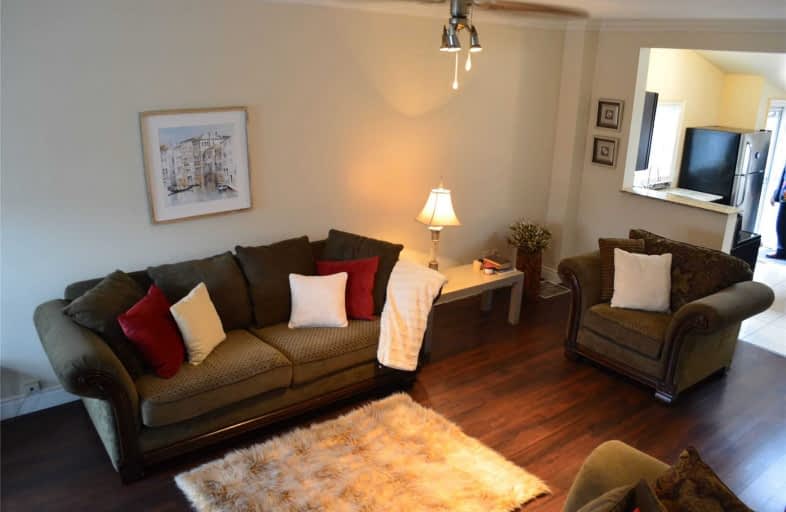
St Hedwig Catholic School
Elementary: Catholic
1.24 km
Mary Street Community School
Elementary: Public
1.50 km
ÉÉC Corpus-Christi
Elementary: Catholic
1.15 km
St Thomas Aquinas Catholic School
Elementary: Catholic
1.18 km
Village Union Public School
Elementary: Public
0.41 km
Glen Street Public School
Elementary: Public
1.76 km
DCE - Under 21 Collegiate Institute and Vocational School
Secondary: Public
0.85 km
Durham Alternative Secondary School
Secondary: Public
1.71 km
G L Roberts Collegiate and Vocational Institute
Secondary: Public
3.28 km
Monsignor John Pereyma Catholic Secondary School
Secondary: Catholic
1.44 km
Eastdale Collegiate and Vocational Institute
Secondary: Public
3.19 km
O'Neill Collegiate and Vocational Institute
Secondary: Public
2.10 km








