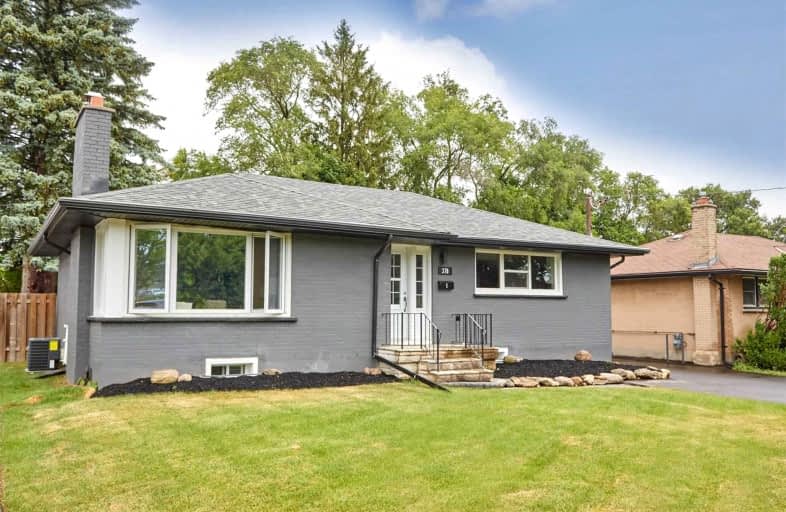
École élémentaire Antonine Maillet
Elementary: Public
0.99 km
Adelaide Mclaughlin Public School
Elementary: Public
0.65 km
Woodcrest Public School
Elementary: Public
0.76 km
Sunset Heights Public School
Elementary: Public
1.95 km
St Christopher Catholic School
Elementary: Catholic
0.39 km
Dr S J Phillips Public School
Elementary: Public
1.29 km
DCE - Under 21 Collegiate Institute and Vocational School
Secondary: Public
2.17 km
Father Donald MacLellan Catholic Sec Sch Catholic School
Secondary: Catholic
0.97 km
Durham Alternative Secondary School
Secondary: Public
1.78 km
Monsignor Paul Dwyer Catholic High School
Secondary: Catholic
0.87 km
R S Mclaughlin Collegiate and Vocational Institute
Secondary: Public
0.59 km
O'Neill Collegiate and Vocational Institute
Secondary: Public
1.38 km














